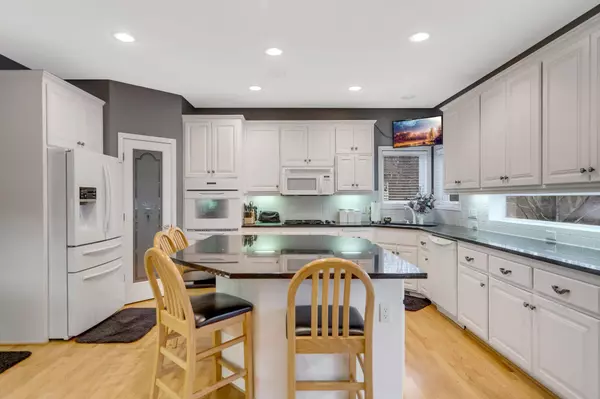$634,000
$600,000
5.7%For more information regarding the value of a property, please contact us for a free consultation.
11514 Basswood LN N Champlin, MN 55316
3 Beds
3 Baths
3,184 SqFt
Key Details
Sold Price $634,000
Property Type Single Family Home
Sub Type Single Family Residence
Listing Status Sold
Purchase Type For Sale
Square Footage 3,184 sqft
Price per Sqft $199
Subdivision The Preserve At Elm Creek 5Th
MLS Listing ID 6176046
Sold Date 05/31/22
Bedrooms 3
Full Baths 2
Half Baths 1
Year Built 2000
Annual Tax Amount $5,702
Tax Year 2021
Contingent None
Lot Size 10,890 Sqft
Acres 0.25
Lot Dimensions 75x125x98x131
Property Description
Please review
Welcome to this stunning home located in Champlin Minnesota! Great location near shopping malls, walking trails, dog parks, and restaurants! This home features 2 large bedrooms with a master bed and bath that has a built in vanity, double shower, and jacuzzi tub! Large on suite closet with built in ironing board and custom closet! Open floor plan throughout the house great for hosting friends and family. Kitchen features tons of cabinet space with added pull-outs to all kitchen cabinets and a beautiful window that looks out to the park and wildlife. Main level has vaulted ceilings, hardwood floors, work from home den space with built in filing cabinets, Fireplace, formal dining room, large mud room with custom built closets and automatic lights throughout the house! Spend time relaxing on the spacious private deck watching the wildlife! Customer built for space and entertaining! Come and see this stunning home you will not be disappointed by everything it has to offer!
Location
State MN
County Hennepin
Zoning Residential-Single Family
Rooms
Basement Full, Walkout
Dining Room Informal Dining Room, Separate/Formal Dining Room
Interior
Heating Forced Air
Cooling Central Air
Fireplaces Number 2
Fireplaces Type Gas, Living Room, Primary Bedroom
Fireplace Yes
Appliance Air-To-Air Exchanger, Cooktop, Dishwasher, Dryer, Electronic Air Filter, Humidifier, Gas Water Heater, Microwave, Refrigerator, Wall Oven, Washer, Water Softener Owned
Exterior
Parking Features Attached Garage, Concrete, Floor Drain, Garage Door Opener, Heated Garage, Insulated Garage, Storage
Garage Spaces 3.0
Fence Chain Link
Roof Type Asphalt
Building
Lot Description Irregular Lot, Property Adjoins Public Land, Tree Coverage - Medium
Story Two
Foundation 1914
Sewer City Sewer/Connected
Water City Water/Connected
Level or Stories Two
Structure Type Brick/Stone,Vinyl Siding
New Construction false
Schools
School District Anoka-Hennepin
Read Less
Want to know what your home might be worth? Contact us for a FREE valuation!

Our team is ready to help you sell your home for the highest possible price ASAP






