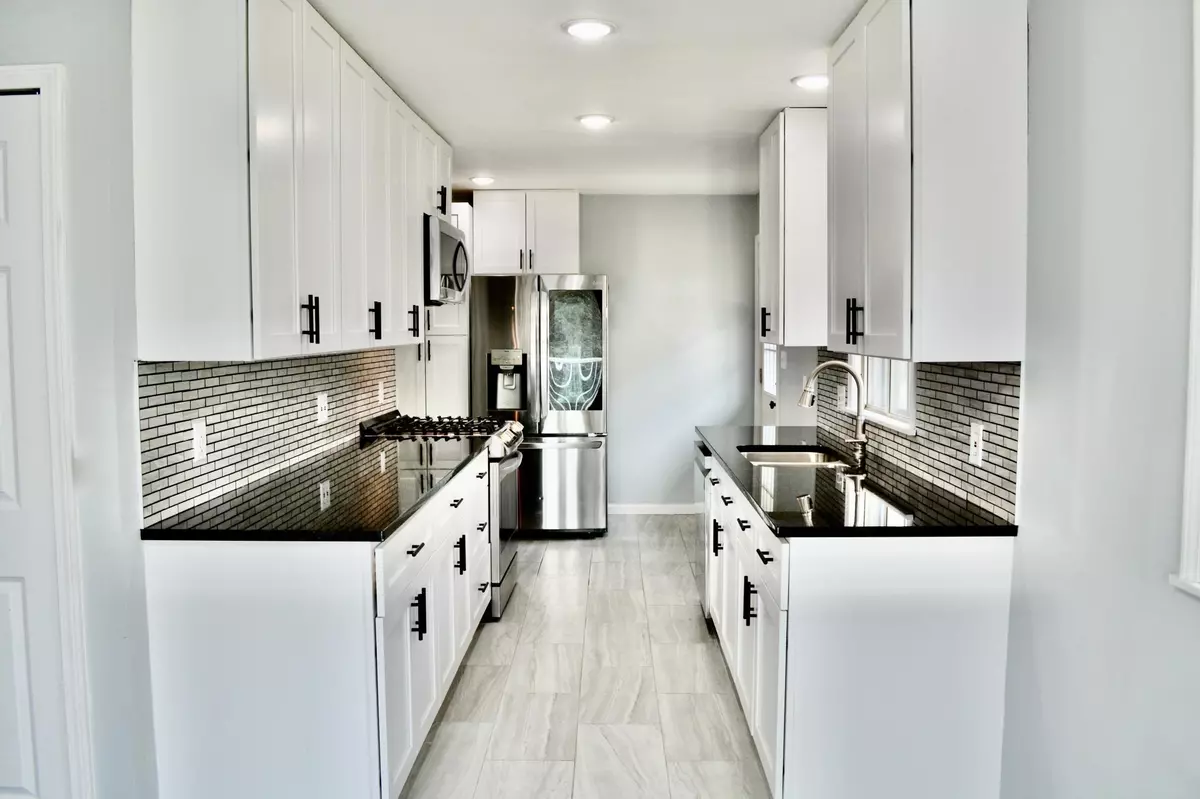$380,000
$359,900
5.6%For more information regarding the value of a property, please contact us for a free consultation.
832 10th ST SE Forest Lake, MN 55025
4 Beds
2 Baths
1,700 SqFt
Key Details
Sold Price $380,000
Property Type Single Family Home
Sub Type Single Family Residence
Listing Status Sold
Purchase Type For Sale
Square Footage 1,700 sqft
Price per Sqft $223
Subdivision Woodland Bay
MLS Listing ID 6181663
Sold Date 05/25/22
Bedrooms 4
Full Baths 1
Three Quarter Bath 1
Year Built 1959
Annual Tax Amount $1,054
Tax Year 2022
Contingent None
Lot Size 0.440 Acres
Acres 0.44
Lot Dimensions 99x98 & 101x94
Property Description
Fantastic walkout rambler nestled on a double lot with deeded access to Forest Lake. Remodeled inside and out- new roof and vinyl siding. Spacious living room with wood burning fireplace. Modern XL kitchen with oversized white shaker cabinets, granite counters and backsplash. Stainless steel appliances and huge pantry. Separate dining room that walks out to new composite deck- enjoy views of the Lake! Bonus XL concrete patio off the kitchen- perfect for summer BBQ's, kids and pets. Over 2000 SQ FT finished, four bedrooms and two bathroom. Main bathroom is tiled floor to ceiling and equipped with a double vanity. Completely finished basement with high end finishes and mother in law suite. Spacious family room with wood burning FP that walks out to another private patio. Full modern 2nd kitchen w/ butcher block tops. Large primary suite with built in California closet and 3/4 bath- nothing left untouched! Prime location- don't miss this one!
Location
State MN
County Washington
Zoning Residential-Single Family
Body of Water Forest
Rooms
Basement Daylight/Lookout Windows, Egress Window(s), Finished, Full
Dining Room Informal Dining Room, Living/Dining Room
Interior
Heating Forced Air
Cooling Central Air
Fireplaces Number 2
Fireplaces Type Family Room, Living Room, Wood Burning
Fireplace Yes
Appliance Dishwasher, Dryer, Microwave, Range, Refrigerator, Washer
Exterior
Parking Features Attached Garage, Concrete
Garage Spaces 2.0
Fence Partial
Waterfront Description Deeded Access,Lake View
Roof Type Asphalt,Pitched
Road Frontage Yes
Building
Lot Description Tree Coverage - Medium
Story One
Foundation 1100
Sewer City Sewer/Connected
Water City Water/Connected
Level or Stories One
Structure Type Vinyl Siding
New Construction false
Schools
School District Forest Lake
Read Less
Want to know what your home might be worth? Contact us for a FREE valuation!

Our team is ready to help you sell your home for the highest possible price ASAP






