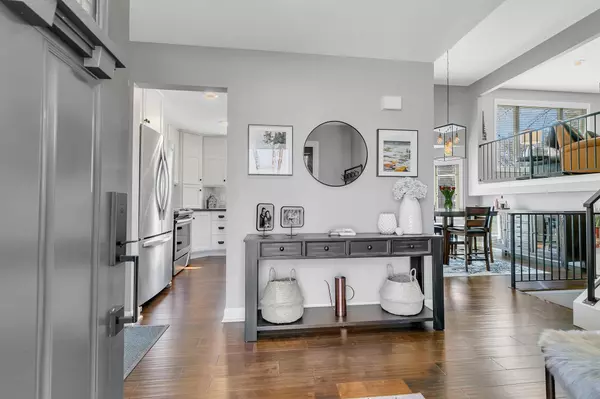$455,000
$389,900
16.7%For more information regarding the value of a property, please contact us for a free consultation.
3890 Glacier PL N Plymouth, MN 55446
3 Beds
2 Baths
1,616 SqFt
Key Details
Sold Price $455,000
Property Type Single Family Home
Sub Type Single Family Residence
Listing Status Sold
Purchase Type For Sale
Square Footage 1,616 sqft
Price per Sqft $281
Subdivision Cedar Ridge 2
MLS Listing ID 6178470
Sold Date 05/25/22
Bedrooms 3
Full Baths 1
Three Quarter Bath 1
Year Built 1983
Annual Tax Amount $3,432
Tax Year 2022
Contingent None
Lot Size 0.410 Acres
Acres 0.41
Lot Dimensions 43x183x187x163
Property Description
This wonderful home is in the heart of Plymouth, nestled in a cul de sac on nearly a half acre, just steps from Plymouth Creek park. Updated inside and out, making this meticulously maintained home, truly turn-key. Beautiful curb appeal greets you at the driveway. Step into the welcoming foyer, which leads into it's open living spaces, perfect for entertaining. Boasting a timeless updated kitchen featuring: new custom enameled cabinetry, granite topped center island, stainless appliances, marble accents, and engineered hickory wood floors throughout the main level. Both bathrooms are fully renovated, new maintenance free steel siding, furnace/A/C, concrete driveway, backyard landscaping. interior /exterior doors/trim & light fixtures.
Whether it's coffee, a barbecue, or a quiet fire you like - enjoy it on the new patio, overlooking the large, private fenced in backyard. This home is a must see!
Location
State MN
County Hennepin
Zoning Residential-Single Family
Rooms
Basement Block, Daylight/Lookout Windows, Finished
Dining Room Kitchen/Dining Room
Interior
Heating Forced Air
Cooling Central Air
Fireplace No
Appliance Dishwasher, Dryer, Gas Water Heater, Microwave, Range, Refrigerator, Washer, Water Softener Owned
Exterior
Garage Attached Garage, Concrete, Insulated Garage
Garage Spaces 2.0
Fence Privacy, Wood
Roof Type Age Over 8 Years,Asphalt,Pitched
Building
Lot Description Public Transit (w/in 6 blks), Tree Coverage - Medium
Story Three Level Split
Foundation 1087
Sewer City Sewer/Connected
Water City Water/Connected
Level or Stories Three Level Split
Structure Type Metal Siding
New Construction false
Schools
School District Robbinsdale
Read Less
Want to know what your home might be worth? Contact us for a FREE valuation!

Our team is ready to help you sell your home for the highest possible price ASAP






