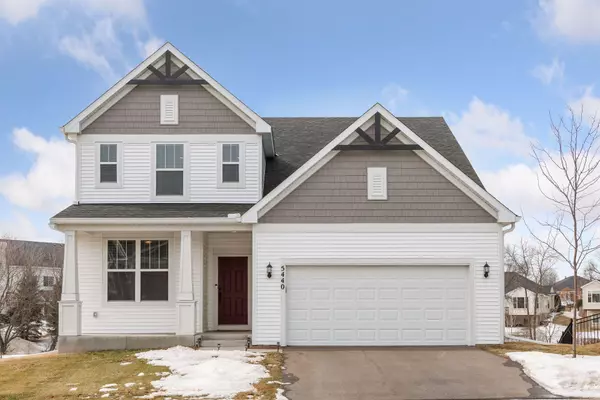$624,900
$624,990
For more information regarding the value of a property, please contact us for a free consultation.
5440 Annapolis LN N Plymouth, MN 55446
5 Beds
4 Baths
2,873 SqFt
Key Details
Sold Price $624,900
Property Type Single Family Home
Sub Type Single Family Residence
Listing Status Sold
Purchase Type For Sale
Square Footage 2,873 sqft
Price per Sqft $217
Subdivision Camelot Nine At Begin
MLS Listing ID 6162664
Sold Date 05/20/22
Bedrooms 5
Full Baths 2
Half Baths 1
Three Quarter Bath 1
HOA Fees $68/mo
Year Built 2019
Annual Tax Amount $5,955
Tax Year 2022
Contingent None
Lot Size 10,018 Sqft
Acres 0.23
Lot Dimensions 45x135x97x140
Property Description
Welcome to Camelot Nine Neighborhood. This stunning north-facing multi-generational home boast of upgrades throughout. Pride in ownership shows throughout this impeccably maintained home. Situated on an oversized corner lot that backs up to a private pond. Enjoy relaxing on your maintenance free deck, community nature trails, parks or playing in the fenced in dog park. Unique layout offers oversized primary suite with deep soaking tub and large walk-in closet. Original floor-plans were modified during construction to add additional bedroom (5) and 3/4 bathroom (4). Main level offers floor to ceiling windows that allow tons of natural light. Stunning kitchen with walk-in pantry and top of the line finishes. LL has been pre-plumbed for wet bar and another 3/4 bathroom. You can choose to have another entertainment space, or make it into a 6th bedroom (approximately 650 SF to finish). Tons of storage! Smart home technology throughout the home.
Location
State MN
County Hennepin
Zoning Residential-Single Family
Rooms
Basement Daylight/Lookout Windows, Drain Tiled, Egress Window(s), Finished, Full, Concrete, Storage Space, Sump Pump, Unfinished
Dining Room Breakfast Area, Eat In Kitchen, Informal Dining Room, Kitchen/Dining Room, Separate/Formal Dining Room
Interior
Heating Forced Air
Cooling Central Air
Fireplace No
Appliance Air-To-Air Exchanger, Dishwasher, Disposal, Dryer, Exhaust Fan, Humidifier, Gas Water Heater, Microwave, Range, Refrigerator, Washer, Water Softener Owned
Exterior
Parking Features Attached Garage, Asphalt, Garage Door Opener, Insulated Garage
Garage Spaces 2.0
Waterfront Description Pond
Roof Type Age 8 Years or Less,Asphalt,Pitched
Building
Lot Description Public Transit (w/in 6 blks), Corner Lot, Irregular Lot, Tree Coverage - Medium, Underground Utilities
Story Two
Foundation 1348
Sewer City Sewer/Connected
Water City Water/Connected
Level or Stories Two
Structure Type Vinyl Siding
New Construction false
Schools
School District Osseo
Others
HOA Fee Include Professional Mgmt,Shared Amenities
Read Less
Want to know what your home might be worth? Contact us for a FREE valuation!

Our team is ready to help you sell your home for the highest possible price ASAP






