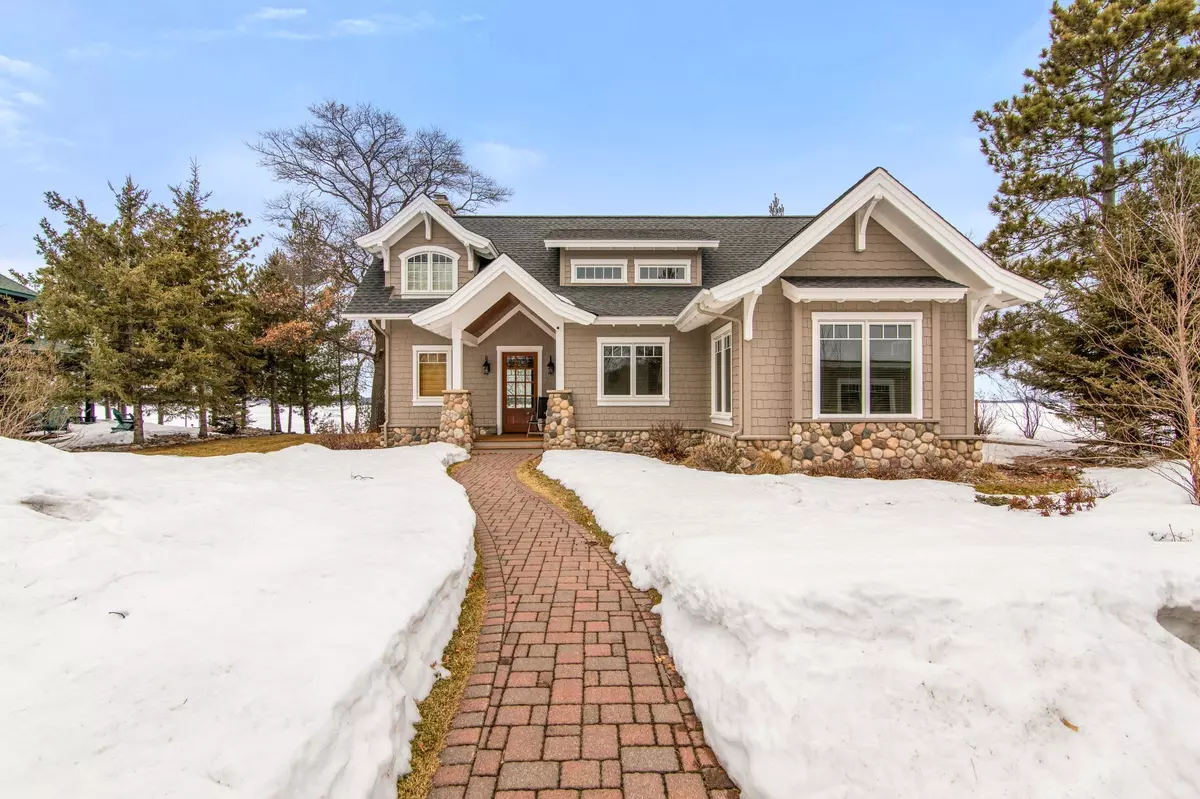$2,200,000
$2,200,000
For more information regarding the value of a property, please contact us for a free consultation.
10166 Birch Grove RD East Gull Lake, MN 56401
4 Beds
4 Baths
3,366 SqFt
Key Details
Sold Price $2,200,000
Property Type Single Family Home
Sub Type Single Family Residence
Listing Status Sold
Purchase Type For Sale
Square Footage 3,366 sqft
Price per Sqft $653
Subdivision Birch Grove On Gull
MLS Listing ID 6162497
Sold Date 05/20/22
Bedrooms 4
Full Baths 1
Half Baths 1
Three Quarter Bath 1
Year Built 2009
Annual Tax Amount $8,152
Tax Year 2021
Contingent None
Lot Size 0.730 Acres
Acres 0.73
Lot Dimensions 100x319x100x317
Property Description
Excellent Sand Lake Bottom, Breathtaking Sunsets, Lakeside Boathouse with rooftop deck at water’s edge! Cape Cod style custom built home by Wes Hanson in 2009. Nothing was missed with the attention to detail in this Gull Lake Gold Coast Home! 3300+ sq ft, 4 bedrooms, 4 bathrooms, architectural craftsmanship inside and out! Beautiful kitchen with Wolf appliances, beamed ceilings, wide plank wood floors, 2 wood burning fireplaces, 4 season sunroom. Finished basement with wet bar! Located in a quiet neighborhood on a dead-end street on a three quarter acre lot!
Location
State MN
County Cass
Zoning Residential-Single Family
Body of Water Gull
Lake Name Gull
Rooms
Basement Full
Dining Room Kitchen/Dining Room
Interior
Heating Forced Air, Fireplace(s), Radiant Floor
Cooling Central Air
Fireplaces Number 2
Fireplaces Type Living Room, Stone, Wood Burning
Fireplace Yes
Appliance Dishwasher, Exhaust Fan, Range, Wall Oven
Exterior
Parking Features Detached
Garage Spaces 2.0
Waterfront Description Lake Front
View North, Panoramic, West
Roof Type Asphalt
Building
Lot Description Tree Coverage - Light
Story Two
Foundation 1476
Sewer City Sewer/Connected
Water Drilled, Well
Level or Stories Two
Structure Type Cedar
New Construction false
Schools
School District Brainerd
Others
Restrictions None
Read Less
Want to know what your home might be worth? Contact us for a FREE valuation!

Our team is ready to help you sell your home for the highest possible price ASAP






