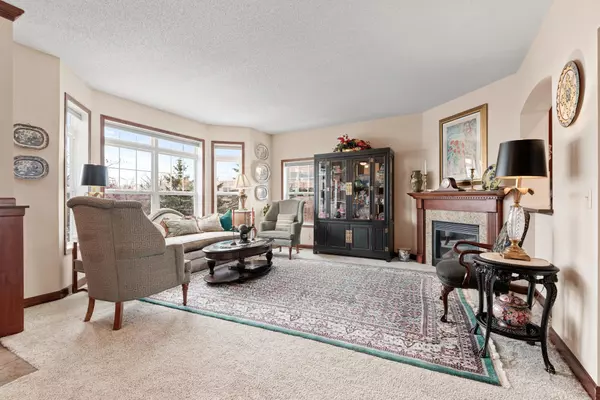$362,000
$329,900
9.7%For more information regarding the value of a property, please contact us for a free consultation.
2767 Arona ST Roseville, MN 55113
3 Beds
3 Baths
1,802 SqFt
Key Details
Sold Price $362,000
Property Type Townhouse
Sub Type Townhouse Side x Side
Listing Status Sold
Purchase Type For Sale
Square Footage 1,802 sqft
Price per Sqft $200
Subdivision Cic 580 Orchard Rdg At Applewo
MLS Listing ID 6174695
Sold Date 05/18/22
Bedrooms 3
Full Baths 1
Half Baths 1
Three Quarter Bath 1
HOA Fees $284/mo
Year Built 2005
Annual Tax Amount $4,096
Tax Year 2022
Contingent None
Lot Dimensions 30x93
Property Description
This 3 bedroom 3 bathroom end unit townhome features a spacious and bright living room w/ gas fireplace and open to the kitchen dining area. The kitchen has wood cabinets, a large center island, stainless steel appliances and lovely tiled backsplash. The large private deck off the kitchen has been recently sanded and stained, in addition seller installed an automatic retractable awning which auto retracts once high winds are detected! The upper level offers 2 bedrooms convenient laundry between the two and a loft/flex space. The owners suite suite has a 3/4 private bathroom and walk-in closet. The lower level includes an additional bedroom, storage and access to the double garage. Seller has installed new window treatments, built in humidifier, installed a glass screen for the front door, in addition to regular maintenance of HVAC & Fireplace. Easy access to Hwy-36 and I-35W.
Location
State MN
County Ramsey
Zoning Residential-Single Family
Rooms
Basement Egress Window(s)
Dining Room Breakfast Bar, Informal Dining Room, Kitchen/Dining Room
Interior
Heating Forced Air
Cooling Central Air
Fireplaces Number 1
Fireplaces Type Gas, Living Room
Fireplace Yes
Appliance Dishwasher, Dryer, Microwave, Range, Refrigerator, Washer
Exterior
Parking Features Tuckunder Garage
Garage Spaces 2.0
Roof Type Asphalt
Building
Lot Description Public Transit (w/in 6 blks), Tree Coverage - Medium
Story Two
Foundation 750
Sewer City Sewer/Connected
Water City Water - In Street
Level or Stories Two
Structure Type Brick/Stone,Metal Siding,Vinyl Siding
New Construction false
Schools
School District Mounds View
Others
HOA Fee Include Maintenance Structure,Hazard Insurance,Lawn Care,Maintenance Grounds,Professional Mgmt,Snow Removal
Restrictions Pets - Cats Allowed,Pets - Dogs Allowed,Pets - Number Limit,Rental Restrictions May Apply
Read Less
Want to know what your home might be worth? Contact us for a FREE valuation!

Our team is ready to help you sell your home for the highest possible price ASAP






