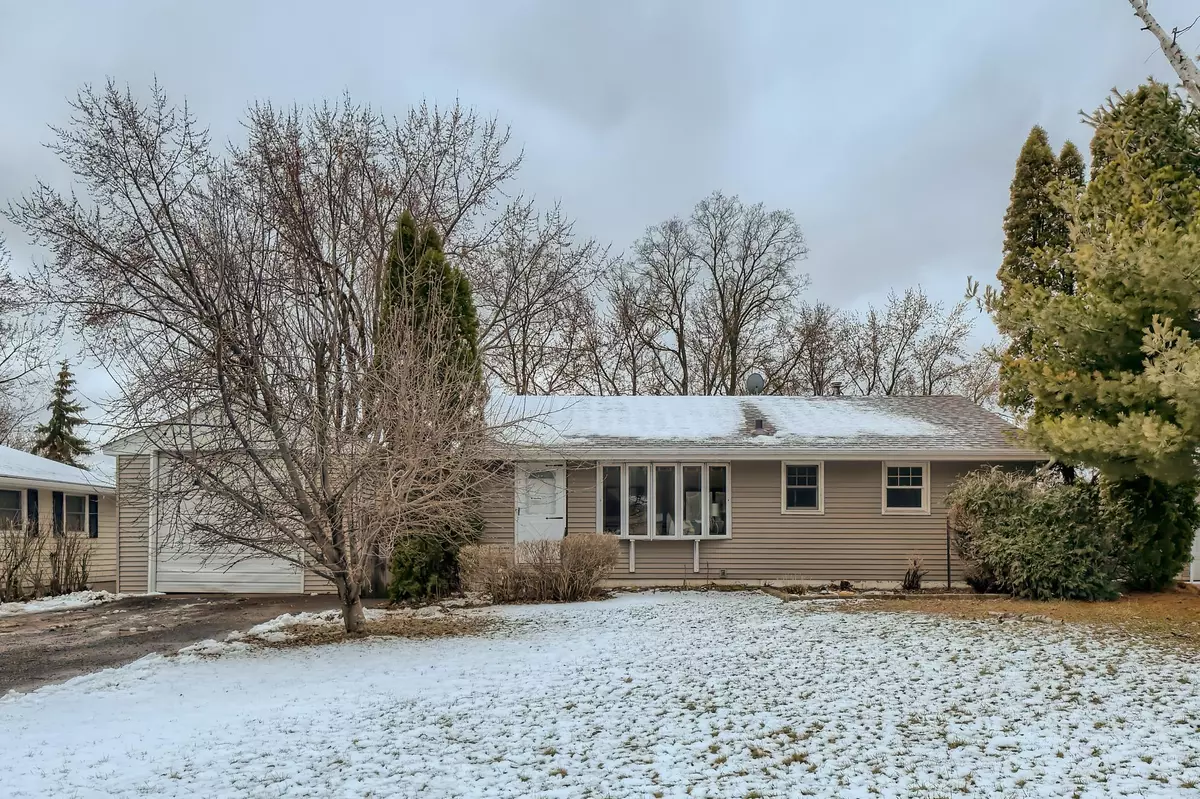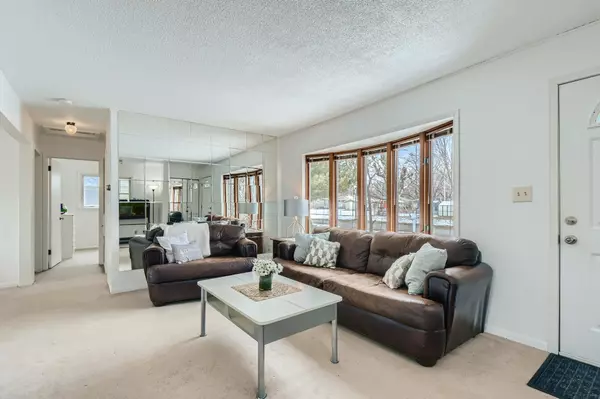$280,000
$275,000
1.8%For more information regarding the value of a property, please contact us for a free consultation.
6713 5th ST N Oakdale, MN 55128
2 Beds
2 Baths
1,314 SqFt
Key Details
Sold Price $280,000
Property Type Single Family Home
Sub Type Single Family Residence
Listing Status Sold
Purchase Type For Sale
Square Footage 1,314 sqft
Price per Sqft $213
Subdivision Tanners Lake Heights 05
MLS Listing ID 6163597
Sold Date 05/13/22
Bedrooms 2
Full Baths 1
Three Quarter Bath 1
Year Built 1959
Annual Tax Amount $2,704
Tax Year 2022
Contingent None
Lot Size 10,454 Sqft
Acres 0.24
Lot Dimensions 135 x 83
Property Description
Great one level walkout home in Oakdale just minutes from 3M headquarters, Tanners Lake Park, and area shopping. This adorable home has been freshly painted throughout and is ready for you to make your own. Main level features an eat-in kitchen and formal dining room that walks out to a large deck overlooking the spacious back yard. Inviting living room with bay windows, two bedrooms, and a full bathroom complete the main level. Downstairs you’ll be pleasantly surprised by the amount of space- family room,
flex space (used as a non-conforming bedroom), office, and a ¾ bathroom. Walk through the laundry room and out to the back yard where you’ll have plenty of room to meet your needs- patio for privacy, green space for gardening, and a smaller fenced-in pet area- all contained in your fully fenced yard. Oversized insulated 2 car garage provides tons of room for cars, tools, and toys alike. Currently used
as 1 car with a storage & workspace in the rear. Bring your ideas and build equity.
Location
State MN
County Washington
Zoning Residential-Single Family
Rooms
Basement Block, Daylight/Lookout Windows, Partially Finished, Sump Pump, Walkout
Dining Room Eat In Kitchen, Separate/Formal Dining Room
Interior
Heating Forced Air
Cooling Central Air
Fireplace No
Appliance Dryer, Microwave, Range, Refrigerator, Washer
Exterior
Parking Features Detached, Asphalt, Insulated Garage, Tandem
Garage Spaces 2.0
Fence Chain Link, Full
Roof Type Age Over 8 Years,Asphalt
Building
Lot Description Tree Coverage - Light
Story One
Foundation 864
Sewer City Sewer/Connected
Water City Water/Connected
Level or Stories One
Structure Type Aluminum Siding
New Construction false
Schools
School District North St Paul-Maplewood
Read Less
Want to know what your home might be worth? Contact us for a FREE valuation!

Our team is ready to help you sell your home for the highest possible price ASAP






