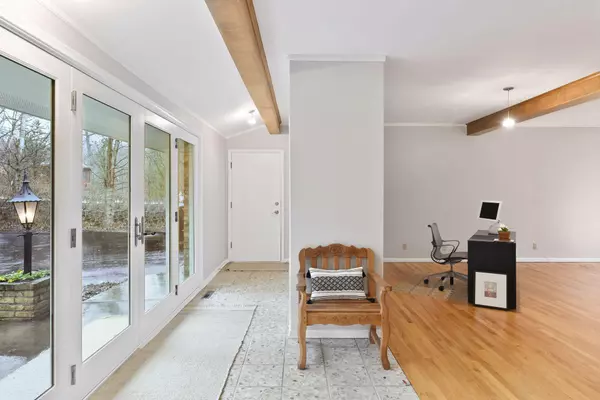$1,305,000
$1,275,000
2.4%For more information regarding the value of a property, please contact us for a free consultation.
20565 Linden RD Deephaven, MN 55331
4 Beds
2 Baths
2,809 SqFt
Key Details
Sold Price $1,305,000
Property Type Single Family Home
Sub Type Single Family Residence
Listing Status Sold
Purchase Type For Sale
Square Footage 2,809 sqft
Price per Sqft $464
Subdivision Deephaven Heights
MLS Listing ID 6162781
Sold Date 05/06/22
Bedrooms 4
Full Baths 2
Year Built 1950
Annual Tax Amount $11,032
Tax Year 2021
Contingent None
Lot Size 1.120 Acres
Acres 1.12
Lot Dimensions irregular
Property Description
Unique light filled Cottagewood home on a private 1+ acre wooded lot. Mid Century Modern with clean lines, open floorplan, and elegant simplicity. Vaulted & beamed ceilings and walls of windows in living room & dining room. Spacious entry foyer with terrazzo tile. Wood floors throughout main floor. Updated kitchen enjoys bright white cabinetry, granite counter tops, center island, and stainless-steel appliances. Walk out lower level features a 2nd family room, an Owner's suite with a large spa-like full bath and walk-in closet. Nice flat back yard with large patio and fire pit. Spacious 3 car garage. Perfect for the buyer who wants to be in-nature with a sense of space around them - both in & out of the house, with its flow vaulted ceiling + one's own "park" outside the door. Close to the lake, trails, conveniences, Minnetonka schools (Deephaven elementary up the street, Junior High & MHS - 10 min drive), Excelsior, etc - this is it! Enjoy the current home or build your dream home!
Location
State MN
County Hennepin
Zoning Residential-Single Family
Rooms
Basement Block, Partial, Partially Finished, Storage Space, Walkout
Dining Room Kitchen/Dining Room, Living/Dining Room
Interior
Heating Forced Air
Cooling Central Air
Fireplaces Number 2
Fireplaces Type Family Room, Living Room, Wood Burning
Fireplace Yes
Appliance Cooktop, Dishwasher, Disposal, Dryer, Exhaust Fan, Gas Water Heater, Water Filtration System, Water Osmosis System, Microwave, Refrigerator, Wall Oven, Washer, Water Softener Owned
Exterior
Parking Features Attached Garage, Asphalt, Garage Door Opener
Garage Spaces 3.0
Fence None
Pool None
Roof Type Age 8 Years or Less,Asphalt
Building
Lot Description Public Transit (w/in 6 blks), Tree Coverage - Medium
Story One
Foundation 1780
Sewer City Sewer/Connected
Water Well
Level or Stories One
Structure Type Brick/Stone,Wood Siding
New Construction false
Schools
School District Minnetonka
Read Less
Want to know what your home might be worth? Contact us for a FREE valuation!

Our team is ready to help you sell your home for the highest possible price ASAP





