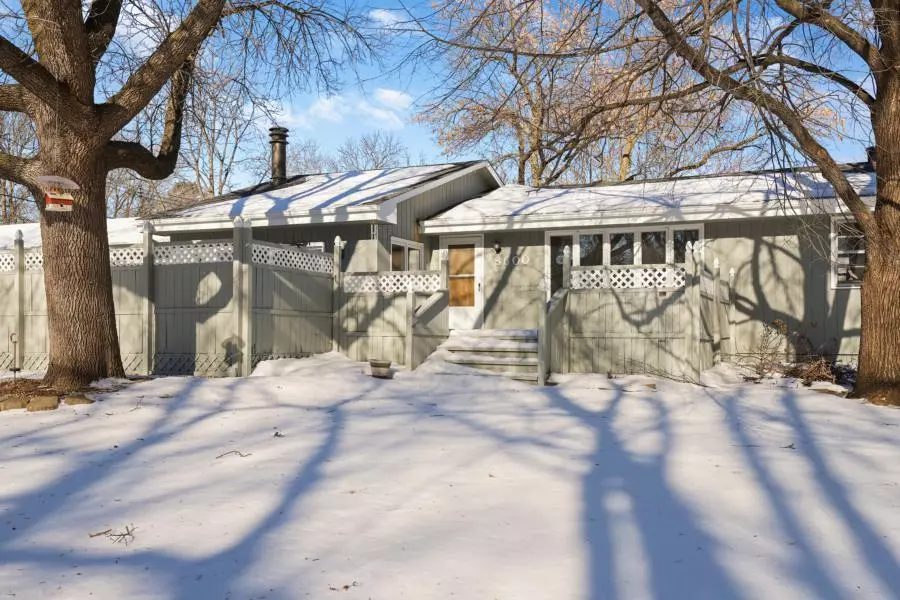$329,000
$315,000
4.4%For more information regarding the value of a property, please contact us for a free consultation.
8600 31st AVE N Crystal, MN 55427
2 Beds
2 Baths
1,568 SqFt
Key Details
Sold Price $329,000
Property Type Single Family Home
Sub Type Single Family Residence
Listing Status Sold
Purchase Type For Sale
Square Footage 1,568 sqft
Price per Sqft $209
Subdivision West Winnetka Terrace 6Th Add
MLS Listing ID 6156850
Sold Date 04/26/22
Bedrooms 2
Full Baths 2
Year Built 1966
Annual Tax Amount $4,375
Tax Year 2022
Contingent None
Lot Size 10,018 Sqft
Acres 0.23
Lot Dimensions 135x70
Property Description
Available for a quick-closing and easy to see/show!! Very unique rambler home with 2 main level living rooms, updated/remodeled Kitchen and New Private Owner's Suite complete with w/i closet + separate jacuzzi tub and tiled walk-in shower. Vaulted ceilings and wood burning fireplace on main level off open 2nd living room and kitchen. New A/C, 2 Large decks + patio area outside, covered breezeway connecting garage to house and located directly across the street from community Yunkers Park. Situated on large corner lot minutes to 169, 101 & 55. Huge front and side yards. Easily add 1-2 more bedrooms + 3rd bathroom when you finish off the unfinished LL. Future finished specs could be 3-4BDS/3BAs/2300-2400TFSF! Great turn-key option...one of the largest main levels you'll find available For Sale anywhere nearby so take advantage.
Location
State MN
County Hennepin
Zoning Residential-Single Family
Rooms
Basement Block, Drain Tiled, Drainage System, Unfinished
Dining Room Breakfast Area, Eat In Kitchen, Kitchen/Dining Room, Living/Dining Room
Interior
Heating Forced Air, Fireplace(s)
Cooling Central Air
Fireplaces Number 1
Fireplaces Type Family Room, Wood Burning
Fireplace Yes
Appliance Cooktop, Dishwasher, Dryer, Microwave, Range, Washer
Exterior
Parking Features Detached
Garage Spaces 2.0
Roof Type Asphalt,Pitched
Building
Lot Description Corner Lot
Story One
Foundation 1568
Sewer City Sewer/Connected
Water City Water/Connected
Level or Stories One
Structure Type Other,Wood Siding
New Construction false
Schools
School District Robbinsdale
Read Less
Want to know what your home might be worth? Contact us for a FREE valuation!

Our team is ready to help you sell your home for the highest possible price ASAP






