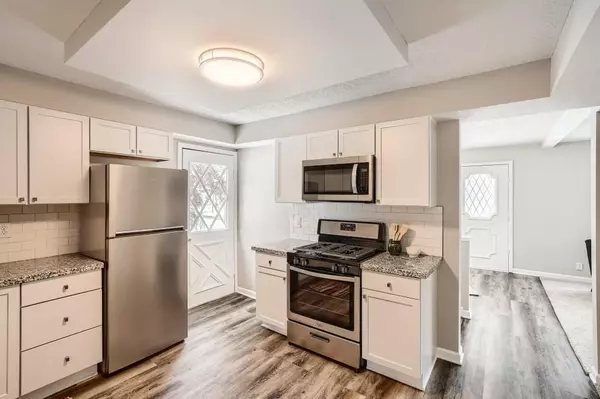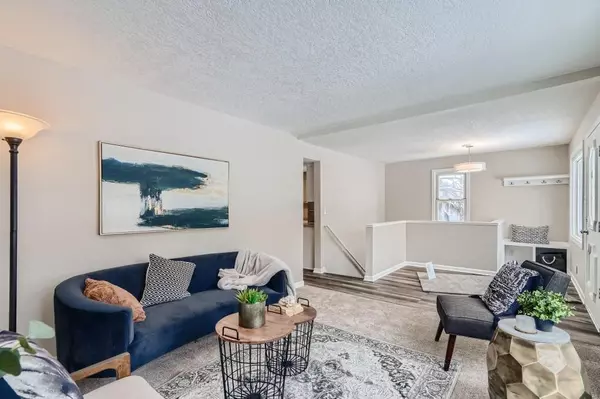$350,000
$339,000
3.2%For more information regarding the value of a property, please contact us for a free consultation.
6234 7th ST N Oakdale, MN 55128
3 Beds
2 Baths
1,892 SqFt
Key Details
Sold Price $350,000
Property Type Single Family Home
Sub Type Single Family Residence
Listing Status Sold
Purchase Type For Sale
Square Footage 1,892 sqft
Price per Sqft $184
Subdivision Lake Park Add
MLS Listing ID 6155595
Sold Date 04/14/22
Bedrooms 3
Full Baths 1
Three Quarter Bath 1
Year Built 1950
Annual Tax Amount $2,782
Tax Year 2022
Contingent None
Lot Size 10,454 Sqft
Acres 0.24
Lot Dimensions 60 x 175
Property Description
Major renovation just completed! This stucco home in the heart of Oakdale has lots to offer now, as well as opportunities to expand, build equity and make it your own inside and out. New paint and flooring. Remodeled bathrooms upstairs and down with tile surrounds, new vanities, toilets and fixtures. The kitchen has new granite countertops, cabinetry and stainless steel appliances. Front entry with built-in bench and large living room for guests. Great family room on the main level for dining and entertainment with sliding door to the deck. Three bedrooms on the main level. Flex room downstairs and large 25 x 11 unfinished bonus room with future potential for fourth bedroom, owner's suite or other creative ideas. Large yard with shed has potential for a big garden or other outdoor activities. New hot water heater, updated plumbing and electrical. Easy freeway access and a short drive to groceries (Hy-Vee!), restaurants and shopping along 10th St N and 694.
Location
State MN
County Washington
Zoning Residential-Single Family
Rooms
Basement Full, Partially Finished, Walkout
Dining Room Informal Dining Room
Interior
Heating Forced Air
Cooling Central Air
Fireplace No
Appliance Dishwasher, Microwave, Range, Refrigerator
Exterior
Parking Features Asphalt, Tuckunder Garage
Garage Spaces 1.0
Fence Chain Link, Partial
Roof Type Asphalt
Building
Lot Description Tree Coverage - Light
Story One
Foundation 1392
Sewer City Sewer/Connected
Water City Water/Connected
Level or Stories One
Structure Type Stucco
New Construction false
Schools
School District North St Paul-Maplewood
Read Less
Want to know what your home might be worth? Contact us for a FREE valuation!

Our team is ready to help you sell your home for the highest possible price ASAP






