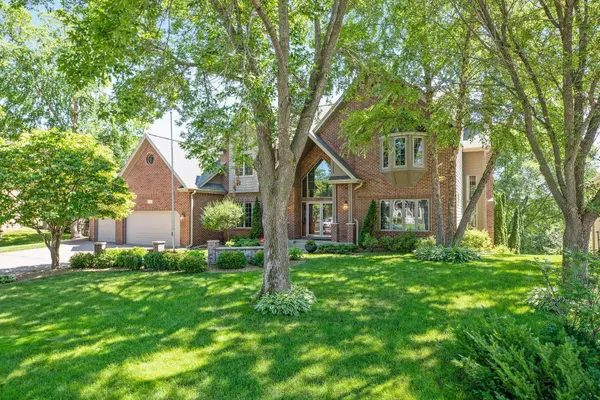$1,200,000
$1,150,000
4.3%For more information regarding the value of a property, please contact us for a free consultation.
9297 Wedgewood DR Woodbury, MN 55125
5 Beds
6 Baths
6,800 SqFt
Key Details
Sold Price $1,200,000
Property Type Single Family Home
Sub Type Single Family Residence
Listing Status Sold
Purchase Type For Sale
Square Footage 6,800 sqft
Price per Sqft $176
Subdivision Wedgewood Estates
MLS Listing ID 6149517
Sold Date 04/12/22
Bedrooms 5
Full Baths 4
Half Baths 1
Three Quarter Bath 1
HOA Fees $32/ann
Year Built 1990
Annual Tax Amount $13,156
Tax Year 2021
Contingent None
Lot Size 0.410 Acres
Acres 0.41
Lot Dimensions 112x165x115x152
Property Description
Located on the 9th hole of Prestwick Golf Club, this Wedgewood gem is one of a kind with its impressive amenities & distinguished features. Luxurious design will wow you with a grand 2-story foyer & family room showcasing a floor-to-ceiling brick fireplace flanked by windows and a large, functional kitchen featuring a brick accent wall & all the expected niceties, including a butler’s pantry next to elegant formal dining. Also enjoy exceptional golf course views from the vaulted sunroom, as well as a ML office w/built-ins & laundry/mudroom. Plus dual staircases to an open landing upstairs lead to 4 BRs, all w/full en suites & walk-in closets, including the vaulted Owner’s suite w/remodeled bath & walk-in closet w/extensive built-ins. LL is an entertainer’s dream with its wet bar, rec room w/gas fireplace, gaming areas, 5th BR & ¾ bath, while the walkout leads to a gorgeous pool & huge balcony deck above, all surrounded by mature trees for extra privacy. New solar panels installed 2021.
Location
State MN
County Washington
Zoning Residential-Single Family
Rooms
Basement Daylight/Lookout Windows, Drain Tiled, Finished, Full, Concrete, Sump Pump, Walkout
Dining Room Breakfast Bar, Informal Dining Room, Kitchen/Dining Room, Separate/Formal Dining Room
Interior
Heating Forced Air, Fireplace(s)
Cooling Central Air
Fireplaces Number 2
Fireplaces Type Amusement Room, Brick, Family Room, Gas
Fireplace Yes
Appliance Air-To-Air Exchanger, Central Vacuum, Cooktop, Dishwasher, Disposal, Dryer, Humidifier, Microwave, Refrigerator, Wall Oven, Washer, Water Softener Owned
Exterior
Parking Features Attached Garage, Concrete, Garage Door Opener, Insulated Garage
Garage Spaces 3.0
Fence Other, Partial
Pool Below Ground, Heated, Outdoor Pool
Roof Type Age 8 Years or Less,Asphalt
Building
Lot Description Irregular Lot, On Golf Course, Tree Coverage - Medium
Story Two
Foundation 2656
Sewer City Sewer/Connected
Water City Water/Connected
Level or Stories Two
Structure Type Brick/Stone,Fiber Cement
New Construction false
Schools
School District South Washington County
Others
HOA Fee Include Professional Mgmt,Shared Amenities
Read Less
Want to know what your home might be worth? Contact us for a FREE valuation!

Our team is ready to help you sell your home for the highest possible price ASAP






