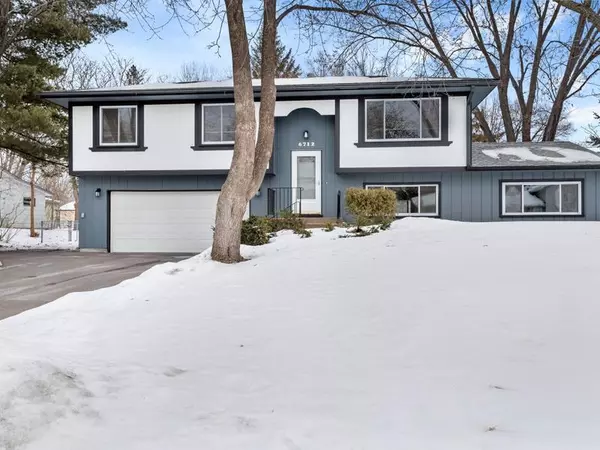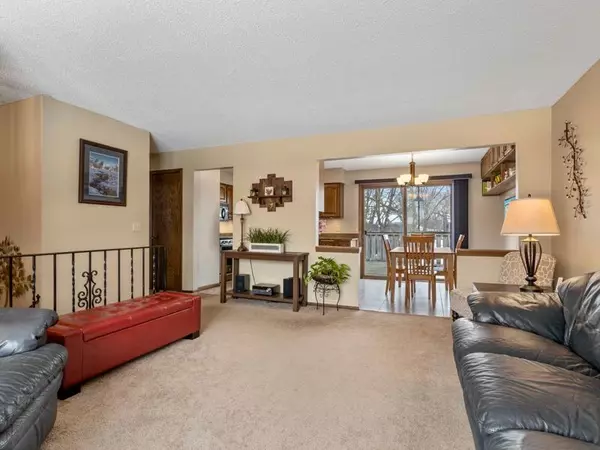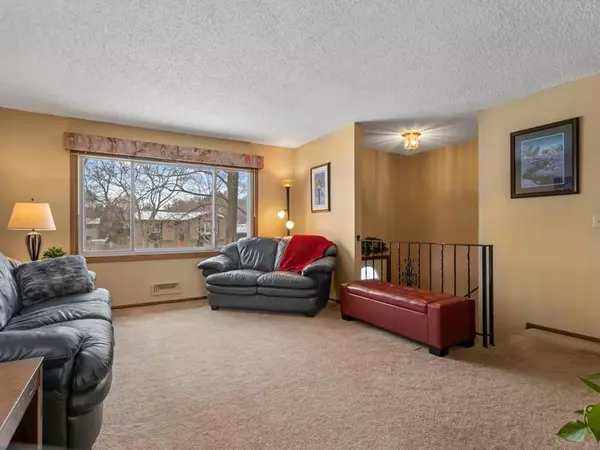$380,200
$329,900
15.2%For more information regarding the value of a property, please contact us for a free consultation.
6712 Aldrich AVE N Brooklyn Center, MN 55430
4 Beds
2 Baths
2,122 SqFt
Key Details
Sold Price $380,200
Property Type Single Family Home
Sub Type Single Family Residence
Listing Status Sold
Purchase Type For Sale
Square Footage 2,122 sqft
Price per Sqft $179
Subdivision West River Estates
MLS Listing ID 6155294
Sold Date 04/05/22
Bedrooms 4
Full Baths 1
Half Baths 1
Year Built 1975
Annual Tax Amount $3,589
Tax Year 2022
Contingent None
Lot Size 0.260 Acres
Acres 0.26
Lot Dimensions 84x136
Property Description
AWESOME 4 BEDROOM, 2 BATHROOM SPLIT ENTRY WITH 3 CAR GARAGE IN GREAT NEIGHBORHOOD. BEAUTIFUL KITCHEN WITH OAK CABINETS AND STAINLESS STEEL APPLIANCES. SLIDING DOOR OFF OF DINING ROOM TO LARGE DECK. LARGE LIVING ROOM. ALL THE WINDOWS HAVE BEEN REPLACED WITH MAINTENANCE FREE VINYL WINDOWS. MAIN FLOOR BATHROOM WITH CERAMIC TILE AND A LARGE VANITY, LARGE MIRROR AND AN OVERJOHN. THREE BEDROOMS ON THE MAIN FLOOR. HUGE MASTER BEDROOM WITH 3 SEPARATE CLOSETS WITH ONE CLOSET BEING USED AS AN OFFICE AREA. CEILING FANS IN EVERY BEDROOM. TWO CLOSETS IN THE UPSTAIRS HALLWAY. LARGE L SHAPED FAMILY ROOM WITH LARGE STORAGE CLOSET PATIO. PARTIALLY FENCED BACK YARD. 3+ CAR GARAGE WITH OPENER, WORKSHOP AREA, AND INSULATED. DUAL ZONE FORCED AIR FURNACE WITH HUMIDIFIER. LEAF GUARD GUTTERS. NEW STREET AND CURBS IN 2018. GARAGE AND MASTER BEDROOM ADDITION IN 1990. 4TH BEDROOM AND EXTENDED FAMILY ROOM IN 2000.
Location
State MN
County Hennepin
Zoning Residential-Single Family
Rooms
Basement Block, Daylight/Lookout Windows, Egress Window(s), Finished, Full, Storage Space, Walkout
Dining Room Eat In Kitchen, Informal Dining Room, Kitchen/Dining Room
Interior
Heating Forced Air
Cooling Central Air
Fireplace No
Appliance Dishwasher, Disposal, Exhaust Fan, Humidifier, Gas Water Heater, Microwave, Range, Refrigerator, Water Softener Owned
Exterior
Parking Features Attached Garage, Asphalt, Electric, Garage Door Opener, Insulated Garage, RV Access/Parking, Storage, Tuckunder Garage
Garage Spaces 3.0
Fence Chain Link, Partial
Roof Type Asphalt
Building
Lot Description Public Transit (w/in 6 blks), Tree Coverage - Medium, Underground Utilities
Story Split Entry (Bi-Level)
Foundation 1248
Sewer City Sewer/Connected
Water City Water/Connected
Level or Stories Split Entry (Bi-Level)
Structure Type Fiber Board
New Construction false
Schools
School District Anoka-Hennepin
Read Less
Want to know what your home might be worth? Contact us for a FREE valuation!

Our team is ready to help you sell your home for the highest possible price ASAP






