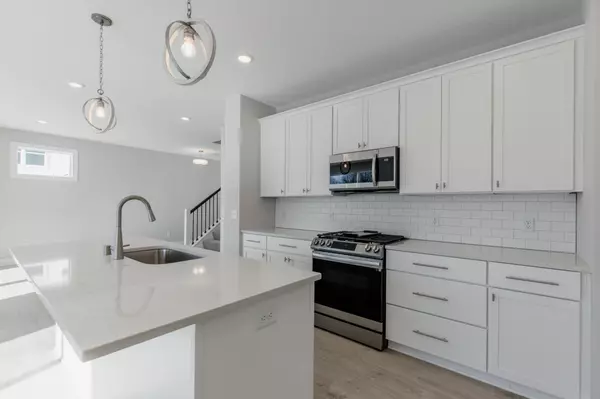$610,000
$619,900
1.6%For more information regarding the value of a property, please contact us for a free consultation.
13131 140th AVE N Dayton, MN 55327
4 Beds
4 Baths
3,033 SqFt
Key Details
Sold Price $610,000
Property Type Single Family Home
Sub Type Single Family Residence
Listing Status Sold
Purchase Type For Sale
Square Footage 3,033 sqft
Price per Sqft $201
Subdivision Pineview Meadows 2Nd Add
MLS Listing ID 5769065
Sold Date 03/31/22
Bedrooms 4
Full Baths 1
Half Baths 1
Three Quarter Bath 2
HOA Fees $64/mo
Year Built 2021
Annual Tax Amount $1,578
Tax Year 2021
Contingent None
Lot Size 0.270 Acres
Acres 0.27
Lot Dimensions 80 x 145
Property Description
Welcome to the Pineview Meadows! Introducing one of our most popular floorplans, the 'ASPEN' on perhaps
the most desirable lot in the development with it's beautiful wooded outlook.
The 'Aspen' floorplan has been built with the modern family in mind. Stepping into the Aspen you are
greeted by a two-story foyer that opens up into the great room and kitchen area that is flooded by
natural light from the plethora of windows along the back wall. The kitchen offers plenty of space
alongside the walk in pantry and the oversized mudroom. Step upstairs to find a spacious owners suite,
two additional bedrooms, a second bathroom, the laundry room, and a loft. With plenty of space to grow
in the finished lower level, this floor plan is just as lovely as it is spacious. Don't forget the 3
stall oversized garage with a 12 x 9 workshop for all your toys!
Location
State MN
County Hennepin
Community Pineview Meadows
Zoning Residential-Single Family
Rooms
Basement Egress Window(s), Finished, Walkout
Dining Room Informal Dining Room
Interior
Heating Forced Air
Cooling Central Air
Fireplaces Number 1
Fireplaces Type Gas, Living Room
Fireplace Yes
Appliance Air-To-Air Exchanger, Dishwasher, Disposal, Gas Water Heater, Microwave, Range, Refrigerator
Exterior
Parking Features Attached Garage, Asphalt
Garage Spaces 3.0
Fence None
Pool Shared
Roof Type Asphalt
Building
Lot Description Sod Included in Price
Story Two
Foundation 1076
Sewer City Sewer/Connected
Water City Water/Connected
Level or Stories Two
Structure Type Fiber Cement,Shake Siding,Vinyl Siding
New Construction true
Schools
School District Anoka-Hennepin
Others
HOA Fee Include Other,Professional Mgmt,Shared Amenities
Read Less
Want to know what your home might be worth? Contact us for a FREE valuation!

Our team is ready to help you sell your home for the highest possible price ASAP






