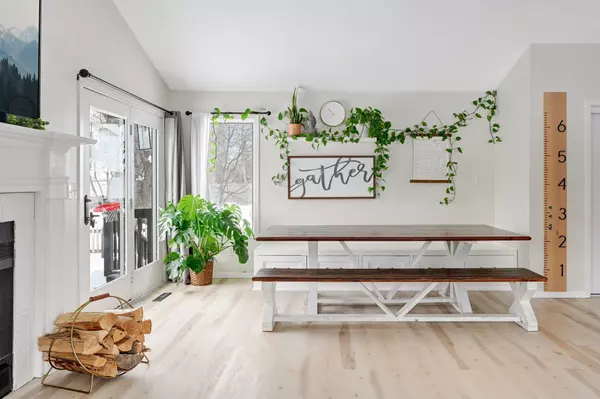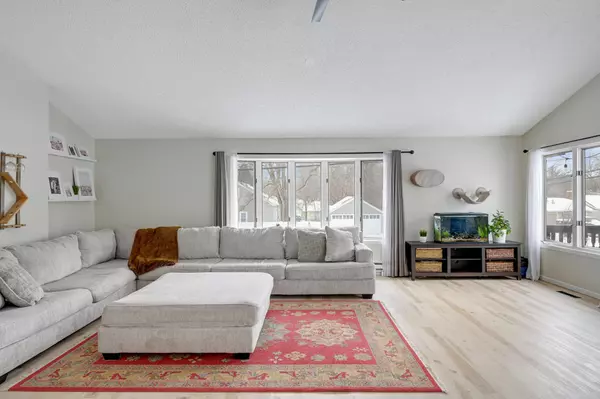$360,000
$335,000
7.5%For more information regarding the value of a property, please contact us for a free consultation.
3801 Welcome AVE N Crystal, MN 55422
3 Beds
1 Bath
2,264 SqFt
Key Details
Sold Price $360,000
Property Type Single Family Home
Sub Type Single Family Residence
Listing Status Sold
Purchase Type For Sale
Square Footage 2,264 sqft
Price per Sqft $159
Subdivision Hansens Beltline Add
MLS Listing ID 6156717
Sold Date 03/31/22
Bedrooms 3
Full Baths 1
Year Built 1950
Annual Tax Amount $4,003
Tax Year 2021
Contingent None
Lot Size 10,018 Sqft
Acres 0.23
Lot Dimensions 66 x 149
Property Description
One-of-a-kind Crystal home featuring an incredible great room, an expansive owner's suite (26' x 19'), three bedrooms, a main floor full bath, and a two-car attached garage! Step inside to original oak hardwood floors and coved ceilings. Enjoy relaxing in the formal living room or entertain in the vaulted ceiling great room. The great room (24' x 24') also includes an exposed wood beam, a bay window with tons of natural light, a wood burning fireplace, and connects perfectly to the backyard. New 2021 LVP flooring installed throughout kitchen and great room. Kitchen recently updated with new appliances, butcher block countertops, tile backsplash, lighting, and hardware. Embrace the outdoors sitting on the deck (24' x 8'), gardening or playing in the fully fenced backyard with storage shed (12' x 12'). Easy access to highway 100, blocks to Bassett Creek Park and Dog Park, and under 15 minutes to downtown.
Location
State MN
County Hennepin
Zoning Residential-Single Family
Rooms
Basement Block, Finished, Full, Storage Space
Dining Room Informal Dining Room, Living/Dining Room
Interior
Heating Forced Air, Fireplace(s)
Cooling Central Air
Fireplaces Number 1
Fireplaces Type Family Room, Wood Burning
Fireplace Yes
Appliance Dishwasher, Dryer, Exhaust Fan, Water Osmosis System, Microwave, Range, Refrigerator, Washer
Exterior
Parking Features Attached Garage
Garage Spaces 2.0
Fence Full, Wood
Pool None
Roof Type Asphalt
Building
Lot Description Public Transit (w/in 6 blks), Corner Lot, Tree Coverage - Medium
Story One and One Half
Foundation 1394
Sewer City Sewer/Connected
Water City Water/Connected
Level or Stories One and One Half
Structure Type Vinyl Siding
New Construction false
Schools
School District Robbinsdale
Read Less
Want to know what your home might be worth? Contact us for a FREE valuation!

Our team is ready to help you sell your home for the highest possible price ASAP





