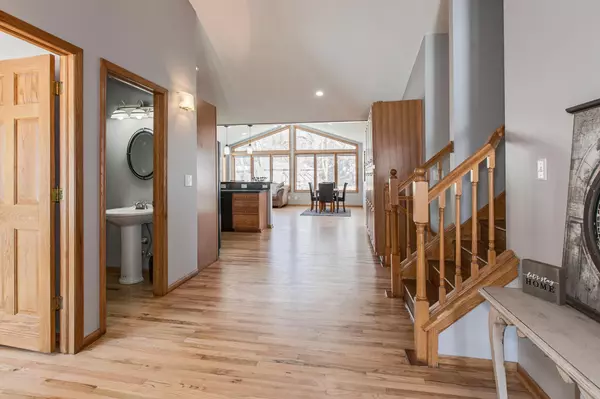$465,000
$425,000
9.4%For more information regarding the value of a property, please contact us for a free consultation.
3108 Stoneridge CT Little Canada, MN 55109
4 Beds
5 Baths
2,813 SqFt
Key Details
Sold Price $465,000
Property Type Single Family Home
Sub Type Single Family Residence
Listing Status Sold
Purchase Type For Sale
Square Footage 2,813 sqft
Price per Sqft $165
Subdivision Stoneridge
MLS Listing ID 6149518
Sold Date 03/21/22
Bedrooms 4
Full Baths 1
Half Baths 1
Three Quarter Bath 3
Year Built 1998
Annual Tax Amount $4,422
Tax Year 2021
Contingent None
Lot Size 0.350 Acres
Acres 0.35
Lot Dimensions 46x190
Property Description
Welcome to this very spacious and open four level split home with four bedrooms (with the possibility of making it 5) plus an office, five bathrooms, main level great room addition, two owners suites both with 3/4 baths with heated floors and walk-in closets, two lower level family rooms and located on a large cul-de-sac lot. The hardwood floors have just been refinished and the carpets professionally cleaned. This home is ready for your entertaining needs both inside and out. The safe, security cameras & system and the 60 gallon stand up air compressor in the garage will all stay with the property. Property is an Estate and an "As Is" addendum is required. Schedule your private showing.
Location
State MN
County Ramsey
Zoning Residential-Single Family
Rooms
Basement Block, Daylight/Lookout Windows, Drain Tiled, Egress Window(s), Partially Finished, Sump Pump
Dining Room Breakfast Bar, Living/Dining Room
Interior
Heating Forced Air
Cooling Central Air
Fireplaces Number 1
Fireplaces Type Family Room, Gas
Fireplace Yes
Appliance Air-To-Air Exchanger, Dishwasher, Disposal, Dryer, Gas Water Heater, Microwave, Range, Refrigerator, Washer
Exterior
Parking Features Attached Garage, Asphalt, Garage Door Opener
Garage Spaces 3.0
Fence Chain Link, Wood
Pool None
Roof Type Asphalt
Building
Lot Description Irregular Lot, Tree Coverage - Medium, Underground Utilities
Story Four or More Level Split
Foundation 1552
Sewer City Sewer/Connected
Water City Water/Connected
Level or Stories Four or More Level Split
Structure Type Brick/Stone,Vinyl Siding
New Construction false
Schools
School District Roseville
Read Less
Want to know what your home might be worth? Contact us for a FREE valuation!

Our team is ready to help you sell your home for the highest possible price ASAP






