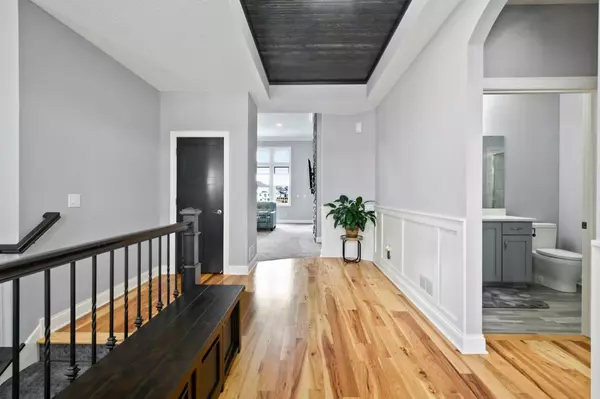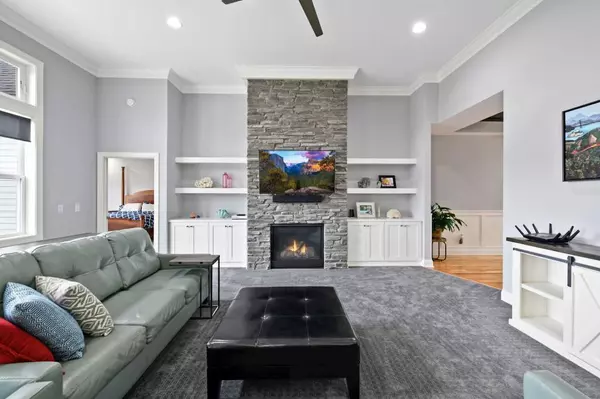$727,000
$699,900
3.9%For more information regarding the value of a property, please contact us for a free consultation.
12737 Lake Vista LN Champlin, MN 55316
5 Beds
3 Baths
4,045 SqFt
Key Details
Sold Price $727,000
Property Type Single Family Home
Sub Type Single Family Residence
Listing Status Sold
Purchase Type For Sale
Square Footage 4,045 sqft
Price per Sqft $179
Subdivision Reserve At Elm Creek
MLS Listing ID 6145904
Sold Date 03/07/22
Bedrooms 5
Full Baths 1
Three Quarter Bath 2
HOA Fees $57/mo
Year Built 2017
Annual Tax Amount $7,312
Tax Year 2021
Contingent None
Lot Size 8,712 Sqft
Acres 0.2
Lot Dimensions 72x131x9x14x63x116
Property Description
Custom built rambler by Reggie Award Winning Dingman Custom Homes features 12' ceiling with upgrades including a chef inspired kitchen with custom cabinetry, quartz countertops, and extra large island. Other features and upgrades include 4 season sunroom, natural hickory wood floor, solid wood doors, custom closets, solar roller shades, 2 custom fireplaces, frameless tiled top to bottom XL walk-in shower with dual shower head, custom closet shelving, upgraded Mohawk carpet, concrete patio, Aztec custom composite deck, 3 car garage with extra depth, custom wet bar, high efficiency 95% furnace and 16 Seer A/C unit with best in market air filtration unit and so much more. All of this located in the Reserve at Elm Creek, a new, masterfully-designed neighborhood at the edge of Elm Creek Park Reserve. You'll find a perfect balance of luxury living and amenities combined with miles of open green space and trails waiting to be explored.
Location
State MN
County Hennepin
Zoning Residential-Single Family
Rooms
Basement Drain Tiled, Egress Window(s), Finished, Full, Concrete, Sump Pump, Walkout
Dining Room Eat In Kitchen, Informal Dining Room
Interior
Heating Forced Air
Cooling Central Air
Fireplaces Number 2
Fireplaces Type Family Room, Gas, Living Room
Fireplace Yes
Appliance Cooktop, Dishwasher, Disposal, Dryer, Exhaust Fan, Microwave, Refrigerator, Wall Oven, Washer, Water Softener Owned
Exterior
Parking Features Attached Garage, Concrete, Insulated Garage
Garage Spaces 3.0
Fence None
Pool Below Ground, Heated, Shared
Waterfront Description Pond
Roof Type Age 8 Years or Less,Asphalt,Pitched
Road Frontage No
Building
Story One
Foundation 2179
Sewer City Sewer/Connected
Water City Water/Connected
Level or Stories One
Structure Type Brick/Stone,Metal Siding,Shake Siding,Vinyl Siding
New Construction false
Schools
School District Anoka-Hennepin
Others
HOA Fee Include Shared Amenities
Read Less
Want to know what your home might be worth? Contact us for a FREE valuation!

Our team is ready to help you sell your home for the highest possible price ASAP






