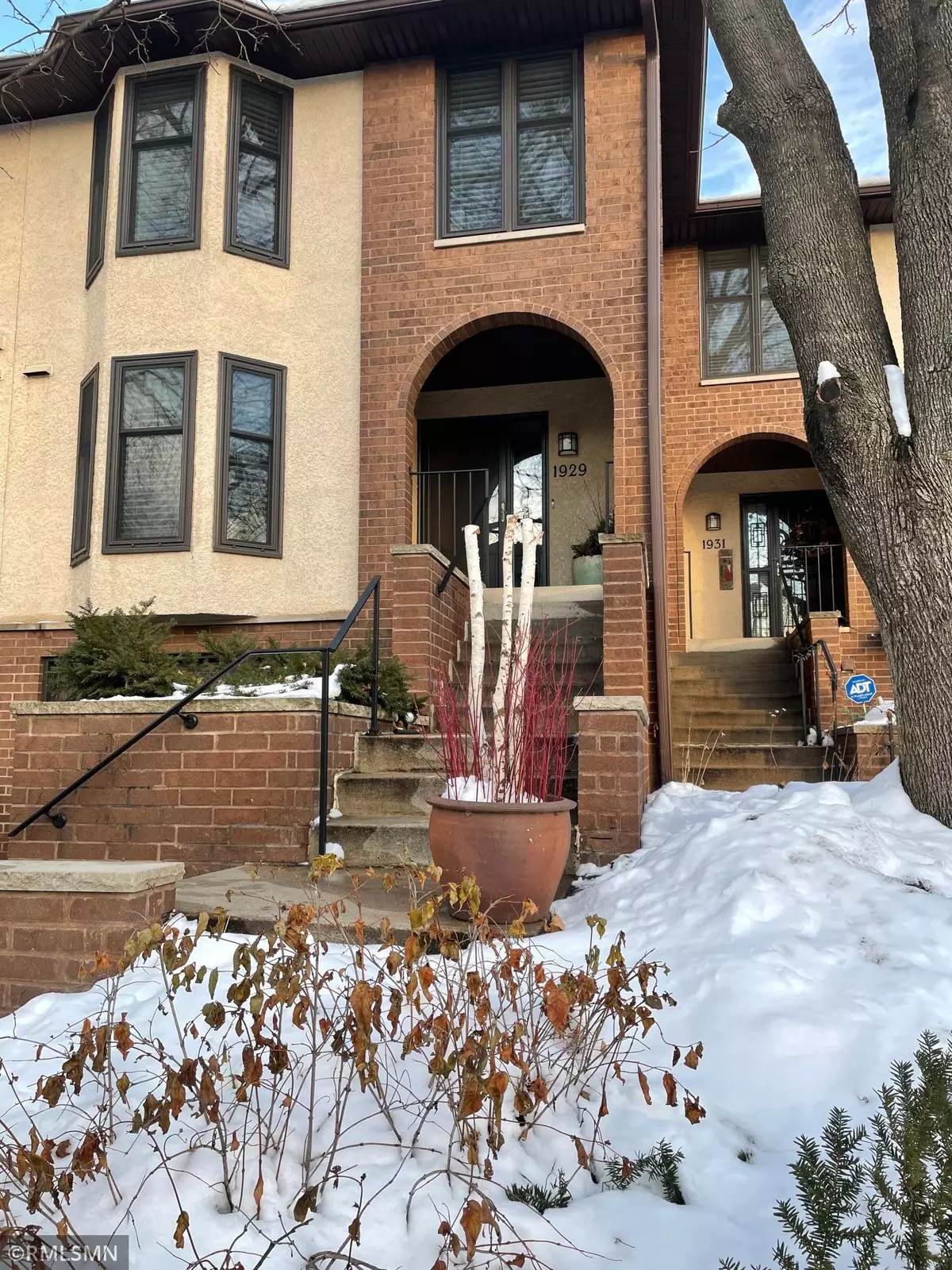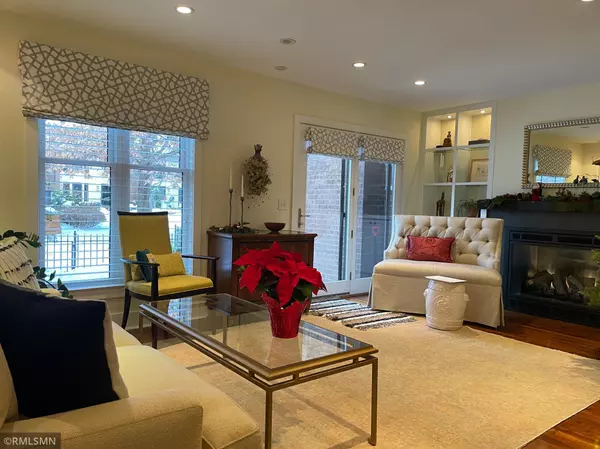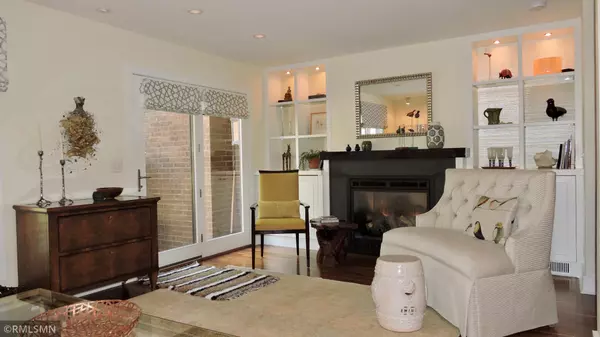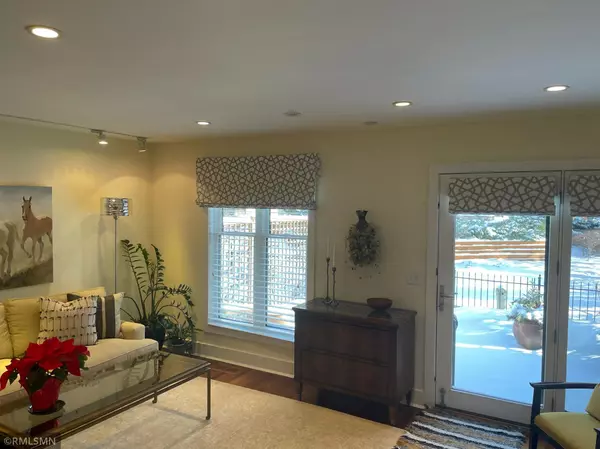$482,000
$494,999
2.6%For more information regarding the value of a property, please contact us for a free consultation.
1929 Emerson AVE S Minneapolis, MN 55403
2 Beds
2 Baths
1,572 SqFt
Key Details
Sold Price $482,000
Property Type Townhouse
Sub Type Townhouse Side x Side
Listing Status Sold
Purchase Type For Sale
Square Footage 1,572 sqft
Price per Sqft $306
Subdivision Mecays Add To Lowry Hill
MLS Listing ID 6097326
Sold Date 03/11/22
Bedrooms 2
Half Baths 1
Three Quarter Bath 1
HOA Fees $548/mo
Year Built 1976
Annual Tax Amount $5,501
Tax Year 2021
Contingent None
Lot Size 871 Sqft
Acres 0.02
Lot Dimensions 28x23.5
Property Description
Executive town home set in a private park like setting with lush emerald green lawns and a wide variety of pine and deciduous trees. Inside find the details that you will enjoy from your private fenced brick patio
Mid-tone walnut hardwood cover the 1st flr. Recessed & directional spot lighting accent the walls and give this home gallery like opportunity to display art. The closets through-out have been fitted to optimize organization Natural light flows the space east to west. The living room features well lit built in cabinets that flanked the gas fireplace. The bayed kitchen features top of the line appliances, quartz countertops, accented by a glass tile backsplash, custom slow close cabinetry & under cabinet lighting. The large bedrooms have ample closet space & share a beautiful bath with a marble shower surround & heated flrs. The lower level has an egress window a deep wide window and note the laundry/storage here. Garage flr has a durable epoxy finish & room for storage.
Location
State MN
County Hennepin
Zoning Residential-Single Family
Rooms
Basement Block, Egress Window(s), Finished, Full, Partially Finished, Storage Space
Dining Room Breakfast Area, Kitchen/Dining Room, Living/Dining Room, Separate/Formal Dining Room
Interior
Heating Forced Air
Cooling Central Air
Fireplaces Number 1
Fireplaces Type Decorative, Gas, Living Room
Fireplace Yes
Appliance Dishwasher, Dryer, Exhaust Fan, Humidifier, Gas Water Heater, Water Filtration System, Microwave, Range, Refrigerator, Washer
Exterior
Parking Features Attached Garage, Concrete, Tuckunder Garage
Garage Spaces 1.0
Fence Full
Pool None
Roof Type Age 8 Years or Less,Asphalt
Building
Lot Description Irregular Lot, Tree Coverage - Heavy, Underground Utilities
Story More Than 2 Stories
Foundation 637
Sewer City Sewer/Connected
Water City Water/Connected
Level or Stories More Than 2 Stories
Structure Type Brick/Stone,Stucco
New Construction false
Schools
School District Minneapolis
Others
HOA Fee Include Maintenance Structure,Cable TV,Hazard Insurance,Internet,Lawn Care,Other,Maintenance Grounds,Professional Mgmt,Trash,Lawn Care,Snow Removal,Water
Restrictions Mandatory Owners Assoc,Pets - Cats Allowed,Pets - Dogs Allowed,Pets - Number Limit
Read Less
Want to know what your home might be worth? Contact us for a FREE valuation!

Our team is ready to help you sell your home for the highest possible price ASAP






