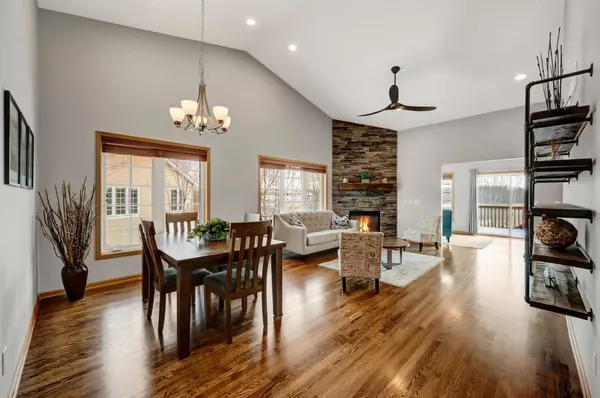$418,000
$385,000
8.6%For more information regarding the value of a property, please contact us for a free consultation.
17444 Deerfield DR SE Prior Lake, MN 55372
3 Beds
3 Baths
2,777 SqFt
Key Details
Sold Price $418,000
Property Type Townhouse
Sub Type Townhouse Side x Side
Listing Status Sold
Purchase Type For Sale
Square Footage 2,777 sqft
Price per Sqft $150
Subdivision Deerfield 11Th Add
MLS Listing ID 6139743
Sold Date 03/10/22
Bedrooms 3
Full Baths 2
Three Quarter Bath 1
HOA Fees $312/mo
Year Built 2004
Annual Tax Amount $3,130
Tax Year 2021
Contingent None
Lot Size 3,484 Sqft
Acres 0.08
Lot Dimensions 31x23x78x37x100
Property Description
Welcome home to this beautifully updated one level, end unit townhome in the Deerfield neighborhood. Located at the end of the development and backing to wetlands for year around views of natures & wildlife. New wood floors throughout the main level, vaults, gorgeous stone fireplace, & open floorplan make this home shine. The updated kitchen features modernized cabinets, granite counters, wood floors and SS appl. All living facilities located on one level, including the laundry. The master suite features views of wetlands, walk-in closet with built-in organization, full bath with 2 vanities, jetted tub & walk-in shower. Use the second main level bedroom as an office or guest room with the built-in murphy bed. The lower level offers a 3rd bedroom w/walk-in closet, large family room w/walk-out to your patio & a huge storage/utility room. New roof in 2021, Water heater in 2018, & new cedar decking in 2020. Nest smoke/CO detectors. Move right in and enjoy!
Location
State MN
County Scott
Zoning Residential-Multi-Family
Rooms
Basement Finished, Full, Sump Pump, Walkout
Dining Room Informal Dining Room, Kitchen/Dining Room, Living/Dining Room
Interior
Heating Forced Air
Cooling Central Air
Fireplaces Number 1
Fireplaces Type Gas, Living Room
Fireplace Yes
Appliance Air-To-Air Exchanger, Dishwasher, Disposal, Dryer, Gas Water Heater, Water Osmosis System, Microwave, Range, Refrigerator, Washer, Water Softener Owned
Exterior
Parking Features Attached Garage, Asphalt, Garage Door Opener
Garage Spaces 2.0
Fence None
Roof Type Age 8 Years or Less,Asphalt
Building
Story One
Foundation 1577
Sewer City Sewer/Connected
Water City Water/Connected
Level or Stories One
Structure Type Vinyl Siding
New Construction false
Schools
School District Prior Lake-Savage Area Schools
Others
HOA Fee Include Hazard Insurance,Lawn Care,Professional Mgmt,Trash,Snow Removal
Restrictions Mandatory Owners Assoc,Rentals not Permitted,Pets - Cats Allowed,Pets - Dogs Allowed,Pets - Number Limit
Read Less
Want to know what your home might be worth? Contact us for a FREE valuation!

Our team is ready to help you sell your home for the highest possible price ASAP






