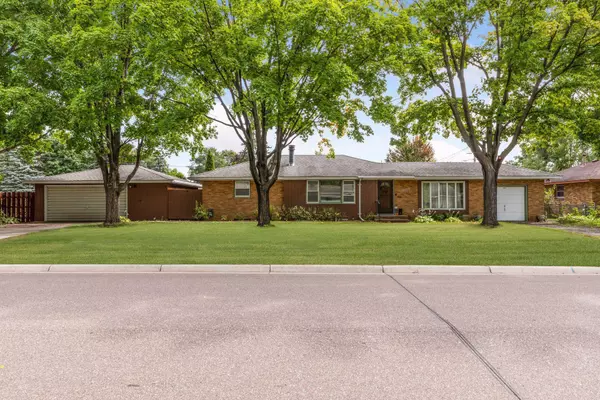$275,000
$260,000
5.8%For more information regarding the value of a property, please contact us for a free consultation.
5944 Hampshire AVE N Crystal, MN 55428
3 Beds
2 Baths
1,266 SqFt
Key Details
Sold Price $275,000
Property Type Single Family Home
Sub Type Single Family Residence
Listing Status Sold
Purchase Type For Sale
Square Footage 1,266 sqft
Price per Sqft $217
Subdivision Lakeland Manor
MLS Listing ID 5655254
Sold Date 02/18/22
Bedrooms 3
Full Baths 1
Three Quarter Bath 1
Year Built 1954
Annual Tax Amount $3,016
Tax Year 2021
Contingent None
Lot Size 10,018 Sqft
Acres 0.23
Lot Dimensions 83x114
Property Description
Mid-century modern architecture has become amazingly popular for good reason. The floor plans are practical and open, but one can still find those charming architectural details that give a home character. This gem is an excellent example, with generous windows in the freshly repainted main living space, as well as a large fireplace, which acts as the focal point for the room. The spacious kitchen has a new backsplash, appliances, countertops, sink and faucets. Thanks to the sunroom, there's additional space for a home office or gym on the main floor. But the lower level is also bursting with potential to be just about anything else you'd like: a playroom, game room, home theater, or office suite. There's even a workshop area for hobbyists and tinkerers all year round, fresh landscaping, and a garden ready for next year's tomatoes and herbs. Best yet, multiple grocery, retail and dining options are less than a mile from home.
Location
State MN
County Hennepin
Zoning Residential-Single Family
Rooms
Basement Block, Full, Partially Finished
Dining Room Eat In Kitchen, Informal Dining Room
Interior
Heating Forced Air
Cooling Central Air
Fireplaces Number 1
Fireplaces Type Family Room
Fireplace Yes
Appliance Dishwasher, Dryer, Exhaust Fan, Microwave, Refrigerator, Washer
Exterior
Parking Features Attached Garage
Garage Spaces 3.0
Fence Chain Link
Roof Type Asphalt
Building
Lot Description Corner Lot
Story One
Foundation 1185
Sewer City Sewer/Connected
Water City Water/Connected
Level or Stories One
Structure Type Brick/Stone
New Construction false
Schools
School District Robbinsdale
Read Less
Want to know what your home might be worth? Contact us for a FREE valuation!

Our team is ready to help you sell your home for the highest possible price ASAP





