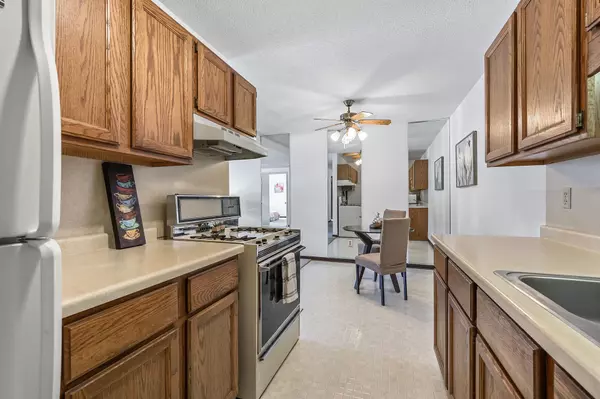$132,000
$125,000
5.6%For more information regarding the value of a property, please contact us for a free consultation.
4207 Lakeside AVE N #139 Brooklyn Center, MN 55429
2 Beds
2 Baths
1,030 SqFt
Key Details
Sold Price $132,000
Property Type Condo
Sub Type Low Rise
Listing Status Sold
Purchase Type For Sale
Square Footage 1,030 sqft
Price per Sqft $128
Subdivision Condo 0212 The Beach Condo
MLS Listing ID 6142693
Sold Date 02/25/22
Bedrooms 2
Full Baths 2
HOA Fees $310/mo
Year Built 1971
Annual Tax Amount $1,044
Tax Year 2021
Contingent None
Lot Size 5.120 Acres
Acres 5.12
Lot Dimensions Common
Property Description
Welcome home to this affordable condo! Convenient location right off of Hwy 100 and close to Twin Lake Park and beach! This main floor condo offers 2 spacious bedrooms, 2 full bathrooms and a large living space. The primary bedroom has an updated full bath and large walk-in closet. The 2nd bedroom is a great living space or home office and there is a 2nd bathroom for convenience. The unit walks out to an enclosed patio. Association fee includes heat, indoor heated parking stall, outdoor pool and beach access, trash removal, storage unit, exercise room and pool. Additional outdoor parking is available and unassigned- convenient walk to this unit from the surface parking lot with groceries and an easy move-in! Coin operated laundry. FHA financing is not approved.
Location
State MN
County Hennepin
Zoning Residential-Single Family
Rooms
Basement None
Dining Room Informal Dining Room, Kitchen/Dining Room
Interior
Heating Boiler
Cooling Wall Unit(s)
Fireplace No
Appliance Dishwasher, Disposal, Exhaust Fan, Range, Refrigerator
Exterior
Parking Features Assigned, Asphalt, Garage Door Opener, Heated Garage, Underground
Garage Spaces 1.0
Pool Below Ground, Outdoor Pool, Shared
Building
Lot Description Public Transit (w/in 6 blks)
Story One
Foundation 1030
Sewer City Sewer/Connected
Water City Water/Connected
Level or Stories One
Structure Type Brick/Stone,Wood Siding
New Construction false
Schools
School District Robbinsdale
Others
HOA Fee Include Maintenance Structure,Controlled Access,Gas,Heating,Lawn Care,Maintenance Grounds,Parking,Professional Mgmt,Recreation Facility,Trash,Shared Amenities,Snow Removal,Water
Restrictions Mandatory Owners Assoc,Pets - Cats Allowed,Pets - Number Limit,Rental Restrictions May Apply
Read Less
Want to know what your home might be worth? Contact us for a FREE valuation!

Our team is ready to help you sell your home for the highest possible price ASAP






