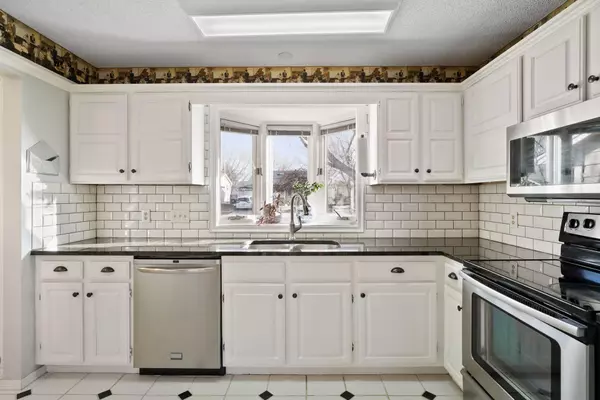$365,000
$329,900
10.6%For more information regarding the value of a property, please contact us for a free consultation.
5301 Welcome AVE N Crystal, MN 55429
4 Beds
2 Baths
1,700 SqFt
Key Details
Sold Price $365,000
Property Type Single Family Home
Sub Type Single Family Residence
Listing Status Sold
Purchase Type For Sale
Square Footage 1,700 sqft
Price per Sqft $214
Subdivision Crystal Green
MLS Listing ID 6132184
Sold Date 02/18/22
Bedrooms 4
Full Baths 1
Three Quarter Bath 1
Year Built 1985
Annual Tax Amount $3,644
Tax Year 2021
Contingent None
Lot Size 7,840 Sqft
Acres 0.18
Lot Dimensions 60x130
Property Description
***Highest & Best Offers due by 5 PM on Monday 1/24*** This is where you want to be! Well-maintained 4 level home in desired Crystal Green neighborhood, only minutes from Highway 100,169 & I-94. Property features 4 bedrooms, 2 bathrooms, 2 stall garage, NEWER upper level flooring, NEWER appliances, electric fireplace, UPDATED bathroom, white trim, NEW furnace, NEW air conditioner, sizeable fenced-in backyard w/ in-ground sprinklers, storage shed, 8x18 patio, beautiful mature trees, & walking distance from multiple parks. Don't miss out on your chance to call this place home!!
Location
State MN
County Hennepin
Zoning Residential-Single Family
Rooms
Basement Block, Drain Tiled, Egress Window(s), Finished, Full, Storage Space
Dining Room Informal Dining Room, Kitchen/Dining Room
Interior
Heating Forced Air
Cooling Central Air
Fireplaces Number 1
Fireplaces Type Brick, Family Room
Fireplace Yes
Appliance Dishwasher, Disposal, Dryer, Gas Water Heater, Microwave, Range, Refrigerator, Washer
Exterior
Parking Features Attached Garage, Concrete, Garage Door Opener
Garage Spaces 2.0
Fence Chain Link, Full, Partial, Wood
Pool None
Roof Type Asphalt,Pitched
Building
Lot Description Public Transit (w/in 6 blks), Tree Coverage - Medium, Underground Utilities
Story Four or More Level Split
Foundation 984
Sewer City Sewer/Connected
Water City Water/Connected
Level or Stories Four or More Level Split
Structure Type Metal Siding,Wood Siding
New Construction false
Schools
School District Robbinsdale
Read Less
Want to know what your home might be worth? Contact us for a FREE valuation!

Our team is ready to help you sell your home for the highest possible price ASAP





