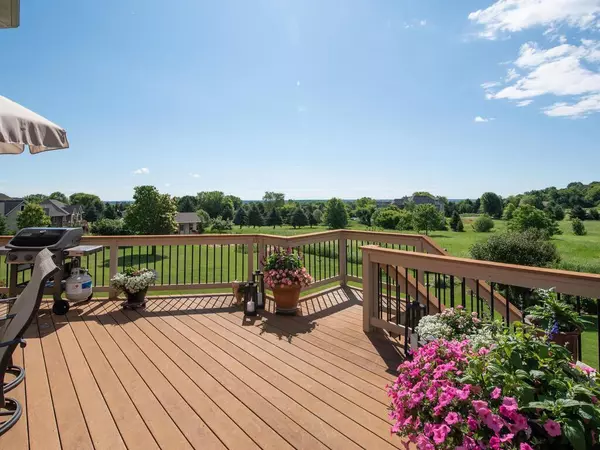$775,000
$750,000
3.3%For more information regarding the value of a property, please contact us for a free consultation.
15323 Painters LN N West Lakeland Twp, MN 55082
5 Beds
4 Baths
3,614 SqFt
Key Details
Sold Price $775,000
Property Type Single Family Home
Sub Type Single Family Residence
Listing Status Sold
Purchase Type For Sale
Square Footage 3,614 sqft
Price per Sqft $214
Subdivision Emerald Highlands
MLS Listing ID 6138237
Sold Date 02/03/22
Bedrooms 5
Full Baths 2
Half Baths 1
Three Quarter Bath 1
Year Built 2000
Annual Tax Amount $4,485
Tax Year 2021
Contingent None
Lot Size 2.500 Acres
Acres 2.5
Lot Dimensions 268x405
Property Description
An exceptional 5BD/4BA Two-Story Walkout in Emerald Highlands perfectly positioned for sweeping southeasterly Valley views for miles! This custom home featuring birch/maple woodwork is designed with flex spaces that can be used for formal/informal dining, office/study or sunroom. Highly desired 4 Bedrooms on the upper floor, featuring expansive views from the Owner's Suite. The main floor plan is open, loaded with windows to stream in lots of natural light, plus a spacious deck to enjoy the amazing Valley views. Terrific kitchen with a large island & custom-built pantry. Many updates including carpets, refinished wood floors, roof, freshly painted interiors, etc. This wonderful 2.5 acre lot provides privacy and boasts custom-designed landscaping featuring fruit trees, gorgeous perennials and a gardening shed, plus features an irrigation system and invisible fence. This West Lakeland location is quiet, yet accessible for commuting, and served by Stillwater Schools. Truly move-in ready!
Location
State MN
County Washington
Zoning Residential-Single Family
Rooms
Basement Daylight/Lookout Windows, Drain Tiled, Finished, Full, Concrete, Storage Space, Sump Pump, Walkout
Dining Room Eat In Kitchen, Informal Dining Room, Separate/Formal Dining Room
Interior
Heating Forced Air
Cooling Central Air
Fireplaces Number 1
Fireplaces Type Gas, Living Room, Stone
Fireplace Yes
Appliance Air-To-Air Exchanger, Dishwasher, Disposal, Dryer, Exhaust Fan, Gas Water Heater, Microwave, Range, Refrigerator, Washer, Water Softener Owned
Exterior
Parking Features Attached Garage, Asphalt, Garage Door Opener
Garage Spaces 3.0
Fence Invisible
Pool None
Roof Type Age 8 Years or Less,Asphalt,Pitched
Building
Lot Description Tree Coverage - Medium, Underground Utilities
Story Two
Foundation 1271
Sewer Private Sewer, Tank with Drainage Field
Water Private, Well
Level or Stories Two
Structure Type Fiber Cement,Vinyl Siding
New Construction false
Schools
School District Stillwater
Read Less
Want to know what your home might be worth? Contact us for a FREE valuation!

Our team is ready to help you sell your home for the highest possible price ASAP






