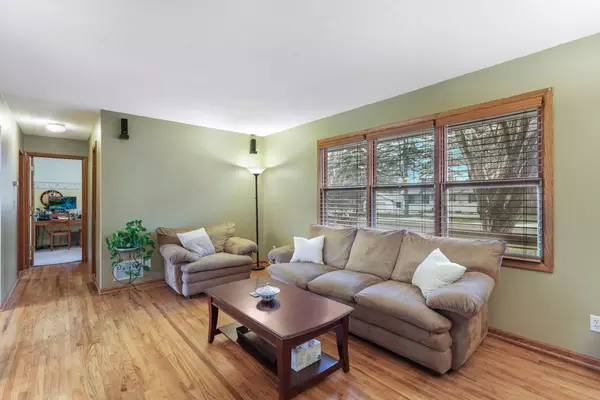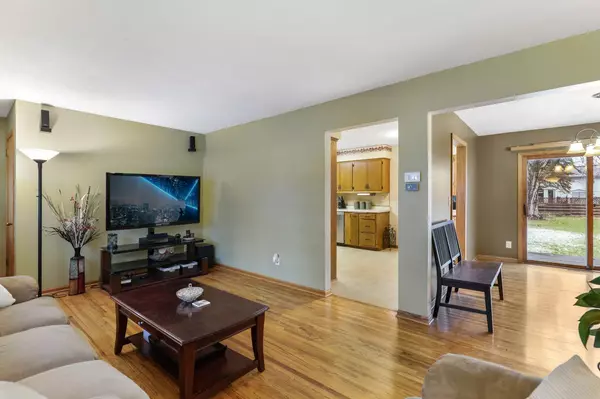$295,000
$285,000
3.5%For more information regarding the value of a property, please contact us for a free consultation.
719 Keniston ST N Champlin, MN 55316
3 Beds
2 Baths
1,666 SqFt
Key Details
Sold Price $295,000
Property Type Single Family Home
Sub Type Single Family Residence
Listing Status Sold
Purchase Type For Sale
Square Footage 1,666 sqft
Price per Sqft $177
Subdivision Thatcher 1St Add
MLS Listing ID 6127648
Sold Date 01/28/22
Bedrooms 3
Full Baths 1
Three Quarter Bath 1
Year Built 1963
Annual Tax Amount $2,391
Tax Year 2021
Contingent None
Lot Size 0.270 Acres
Acres 0.27
Lot Dimensions 84X143X82X138
Property Description
Caution: You may feel like pulling a Tom Cruise from Risky Business the second you walk into this home! And don't forget your Sunglasses. Why, you ask? The second you open the front door you just may be blinded by the gleaming hardwood floors that lay throughout the main level. Other updates throughout the home that may make you want to dance include New Stainless-Steel Appliances, Reverse Osmosis System, New Blinds, Fresh Paint Throughout, Updated Bathroom, New AC, Gutters and Garage Door! This home sits on a spacious, fully fenced in lot located on a cul-de-sac. Can't fit everything into the garage? No Problem. You will find extra storage space in the new Shed in the backyard! With the perfect location and an abundance of updates, I would say skipping out on seeing this one would be considered Risky Business!
Location
State MN
County Hennepin
Zoning Residential-Single Family
Rooms
Basement Egress Window(s), Finished
Dining Room Separate/Formal Dining Room
Interior
Heating Forced Air
Cooling Central Air
Fireplace No
Appliance Dishwasher, Water Osmosis System, Microwave, Range, Refrigerator, Water Softener Owned
Exterior
Parking Features Attached Garage, Heated Garage, Insulated Garage
Garage Spaces 1.0
Fence Full, Wood
Roof Type Age Over 8 Years,Asphalt
Building
Lot Description Tree Coverage - Medium
Story One
Foundation 960
Sewer City Sewer/Connected
Water City Water/Connected
Level or Stories One
Structure Type Fiber Board
New Construction false
Schools
School District Anoka-Hennepin
Read Less
Want to know what your home might be worth? Contact us for a FREE valuation!

Our team is ready to help you sell your home for the highest possible price ASAP






