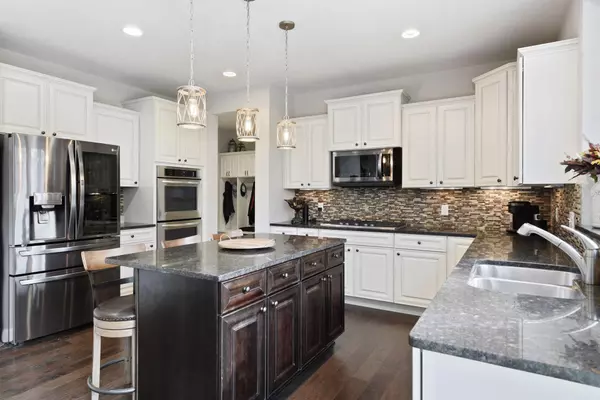$845,000
$849,900
0.6%For more information regarding the value of a property, please contact us for a free consultation.
2585 Highcrest CIR Chanhassen, MN 55317
5 Beds
5 Baths
4,728 SqFt
Key Details
Sold Price $845,000
Property Type Single Family Home
Sub Type Single Family Residence
Listing Status Sold
Purchase Type For Sale
Square Footage 4,728 sqft
Price per Sqft $178
Subdivision Highcrest Meadows
MLS Listing ID 6116835
Sold Date 01/28/22
Bedrooms 5
Full Baths 4
Half Baths 1
HOA Fees $38/ann
Year Built 2011
Annual Tax Amount $8,590
Tax Year 2021
Contingent None
Lot Size 0.750 Acres
Acres 0.75
Lot Dimensions 50 x 331 x 249 x155
Property Description
Just what you have been waiting for! A home with the perfect mix of form and function. Located on a private wooded cu-de-sac lot, this home will draw you in from the moment you enter the front door. Wonderful ceiling height, an open floor plan, gourmet kitchen, main floor office, spacious bedrooms, a double staircase to the upper level, plenty of storage and great entertaining spaces both inside and out. Lovely on trend colors and fixtures. Enjoy the large private backyard that has been professionally landscaped and includes a large paver patio with a gorgeous built- in outdoor fireplace. Bus stops for both Minnetonka and Easter Carver County schools throughout the neighborhood
Location
State MN
County Carver
Zoning Residential-Single Family
Rooms
Basement Drain Tiled, Egress Window(s), Finished, Full, Concrete, Sump Pump
Dining Room Breakfast Bar, Eat In Kitchen, Informal Dining Room, Separate/Formal Dining Room
Interior
Heating Forced Air
Cooling Central Air
Fireplaces Number 1
Fireplaces Type Family Room, Gas
Fireplace Yes
Appliance Dishwasher, Dryer, Exhaust Fan, Microwave, Range, Refrigerator, Wall Oven, Washer
Exterior
Parking Features Attached Garage, Concrete, Garage Door Opener
Garage Spaces 3.0
Building
Story Two
Foundation 1731
Sewer City Sewer/Connected
Water City Water/Connected
Level or Stories Two
Structure Type Brick/Stone,Fiber Board,Shake Siding,Wood Siding
New Construction false
Schools
School District Eastern Carver County Schools
Others
HOA Fee Include Other
Read Less
Want to know what your home might be worth? Contact us for a FREE valuation!

Our team is ready to help you sell your home for the highest possible price ASAP






