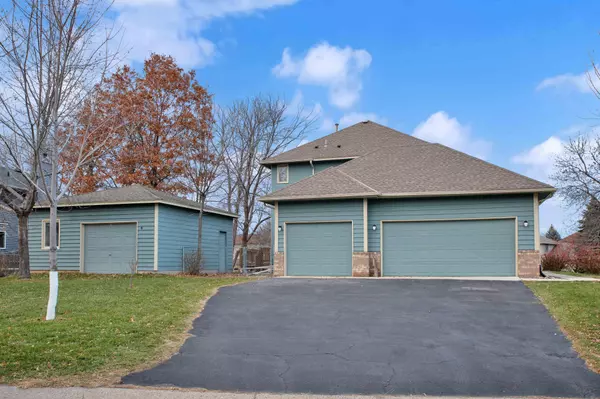$465,000
$450,000
3.3%For more information regarding the value of a property, please contact us for a free consultation.
6979 Ximines LN N Maple Grove, MN 55369
3 Beds
4 Baths
2,465 SqFt
Key Details
Sold Price $465,000
Property Type Single Family Home
Sub Type Single Family Residence
Listing Status Sold
Purchase Type For Sale
Square Footage 2,465 sqft
Price per Sqft $188
Subdivision Eagle Lake Estates
MLS Listing ID 6129125
Sold Date 01/10/22
Bedrooms 3
Full Baths 2
Half Baths 1
Three Quarter Bath 1
Year Built 1991
Annual Tax Amount $4,827
Tax Year 2021
Contingent None
Lot Size 0.410 Acres
Acres 0.41
Lot Dimensions 125 x 125 x 170 x 125
Property Description
Rare find, a beautiful two-story home with an attached triple garage AND detached 22 X 22 garage/shop with in-floor heat tubing installed. Beautiful Eagle Lake neighborhood near schools, shopping, and trails. Dramatic 2 story entry that welcomes one to a home that shines with quality! Main floor features light open formal living room with a bayed window, separate formal dining room, The center island kitchen has abundant oak cabinetry and space for informal dining. The sunken family room features a gas fireplace, fan fixture and hardwood flooring. half bath and a laundry room. The upper-level features three good-sized bedrooms. The master bedroom has French doors, a trey vault ceiling, a walk-in closet, + a double closet A large ceramic master bath with jetted tub and separate shower. The lower level has a wonderful ceramic bath with a luxurious steam shower! The rest of the lower level, with daylight windows, remains waiting for your finishing touches or space for storage galore.
Location
State MN
County Hennepin
Zoning Residential-Single Family
Rooms
Basement Block, Daylight/Lookout Windows, Egress Window(s), Full, Partially Finished, Storage Space, Sump Pump
Dining Room Eat In Kitchen, Informal Dining Room, Separate/Formal Dining Room
Interior
Heating Forced Air
Cooling Central Air
Fireplaces Number 1
Fireplaces Type Family Room, Gas
Fireplace Yes
Appliance Dishwasher, Disposal, Dryer, Exhaust Fan, Gas Water Heater, Microwave, Range, Refrigerator, Water Softener Owned
Exterior
Parking Features Attached Garage, Detached, Asphalt, Garage Door Opener, Insulated Garage
Garage Spaces 5.0
Fence Chain Link, Full
Roof Type Age Over 8 Years,Asphalt,Pitched
Building
Lot Description Corner Lot
Story Two
Foundation 1257
Sewer City Sewer/Connected
Water City Water/Connected
Level or Stories Two
Structure Type Brick/Stone,Fiber Board
New Construction false
Schools
School District Osseo
Read Less
Want to know what your home might be worth? Contact us for a FREE valuation!

Our team is ready to help you sell your home for the highest possible price ASAP






