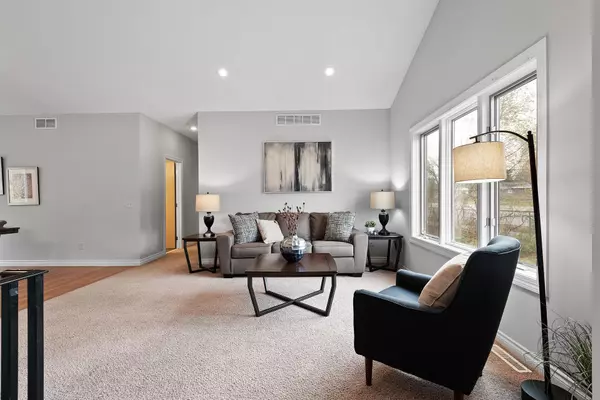$400,000
$368,000
8.7%For more information regarding the value of a property, please contact us for a free consultation.
8041 E River RD Fridley, MN 55432
5 Beds
3 Baths
2,760 SqFt
Key Details
Sold Price $400,000
Property Type Single Family Home
Sub Type Single Family Residence
Listing Status Sold
Purchase Type For Sale
Square Footage 2,760 sqft
Price per Sqft $144
Subdivision Spring Brook Park 2Nd Add
MLS Listing ID 6128331
Sold Date 12/29/21
Bedrooms 5
Full Baths 3
Year Built 2005
Annual Tax Amount $4,341
Tax Year 2021
Contingent None
Lot Size 7,840 Sqft
Acres 0.18
Lot Dimensions 147X145X90X97
Property Description
Come experience this beautiful home's backyard oasis! This spacious one level boast 5 beds and 3 full baths. Newly built in 2005 with only one owner. Enjoy the scenic private backyard that extends right to the river bed. The Springbrook Creek flows right behind from the Springbrook Nature Reserve. Conveniently located off River Rd with easy access to 610 and 694. This open concept floor plan with vaulted ceilings offers tons of natural light, 3 beds on one level and the master bed has its own private ensuite bath and walk in closet. The spacious lower level offers a walkout right to the beautiful backyard. The paved patio offers a great space for barbecuing. Features new paint, laminate hardwood floors, ceramic tiles, white trim, maple cabinets, stainless steal appliances. Updates include front lawn/driveway drain 2021, heating/ac serviced in 2020, air duct cleaning 2020, air furnace tune up 2020, washer 2021, dryer 2020, landscaped back patio 2010, side retaining wall with steps 2010.
Location
State MN
County Anoka
Zoning Residential-Single Family
Rooms
Basement Full
Dining Room Informal Dining Room
Interior
Heating Forced Air
Cooling Central Air
Fireplace No
Appliance Dishwasher, Dryer, Exhaust Fan, Microwave, Range, Refrigerator, Washer
Exterior
Parking Features Attached Garage
Garage Spaces 2.0
Fence Split Rail
Waterfront Description Creek/Stream
Roof Type Asphalt
Road Frontage No
Building
Lot Description Tree Coverage - Medium
Story One
Foundation 1380
Sewer City Sewer/Connected
Water City Water/Connected, City Water - In Street
Level or Stories One
Structure Type Vinyl Siding
New Construction false
Schools
School District Anoka-Hennepin
Read Less
Want to know what your home might be worth? Contact us for a FREE valuation!

Our team is ready to help you sell your home for the highest possible price ASAP





