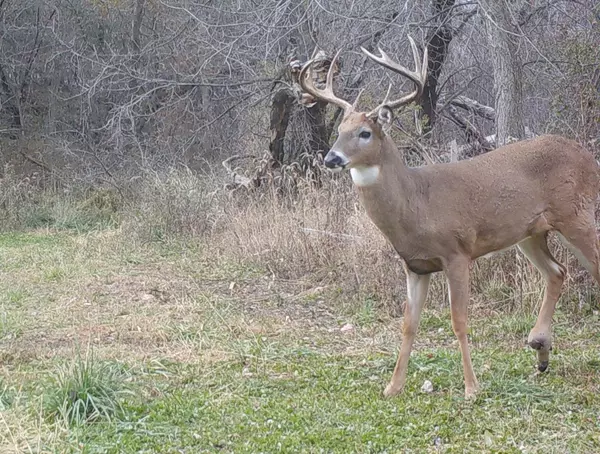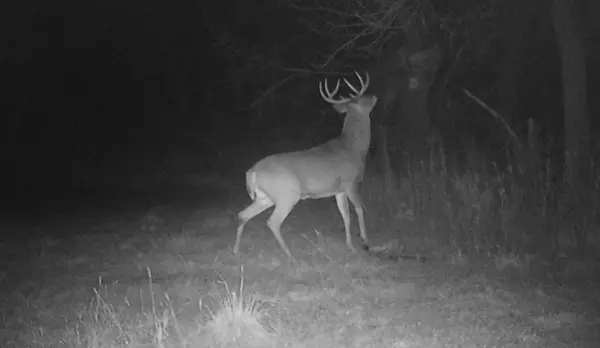$657,000
$650,000
1.1%For more information regarding the value of a property, please contact us for a free consultation.
29297 Gunflint RD Chatfield, MN 55923
5 Beds
3 Baths
4,540 SqFt
Key Details
Sold Price $657,000
Property Type Single Family Home
Sub Type Single Family Residence
Listing Status Sold
Purchase Type For Sale
Square Footage 4,540 sqft
Price per Sqft $144
MLS Listing ID 5704761
Sold Date 01/14/22
Bedrooms 5
Full Baths 1
Half Baths 1
Three Quarter Bath 1
Year Built 1920
Annual Tax Amount $3,568
Tax Year 2021
Contingent None
Lot Size 5.000 Acres
Acres 5.0
Lot Dimensions Irregular
Property Description
Spectacular property that boasts the original 101 yr old farmhouse, completely renovated with no expense spared. Beautifully landscaped home is the country property you have been waiting for! 30 min from Rochester, this stunning home is situated on some of the most amazing land in Southern MN. Featuring high-end amenities, refinished original hardwood floors throughout, gorgeous woodwork & beautiful custom cabinetry, w/ brand new granite counter tops & stylish kitchen back splash. You'll absolutely love the "Great Room" addition w/ 2nd level vaulted ceilings & gas fireplace. Newly finished 3rd lvl is fantastic for a studio, play room, or office! Finished 2+ garage with in-floor heat, & private entrance to the 2nd story w/ a secluded office space, complete w/ custom cabinetry & bathroom. Outdoor entertaining made easy with a stone fire-pit area & wrap around maintenance-free deck! Plenty of outbuildings included. *Price change- homestead reduced to 5 acres, UP TO 48 ACRES available*
Location
State MN
County Fillmore
Zoning Agriculture,Residential-Single Family
Rooms
Basement Block, Partial, Storage Space, Unfinished
Dining Room Breakfast Bar, Separate/Formal Dining Room
Interior
Heating Ductless Mini-Split, Forced Air, Heat Pump, Hot Water, Radiant Floor
Cooling Central Air
Fireplaces Number 1
Fireplaces Type Family Room, Gas, Stone
Fireplace Yes
Appliance Dishwasher, Disposal, Dryer, Electric Water Heater, Exhaust Fan, Freezer, Fuel Tank - Rented, Humidifier, Iron Filter, Microwave, Range, Refrigerator, Washer, Water Softener Owned
Exterior
Parking Features Attached Garage, Asphalt, Garage Door Opener, Heated Garage, Insulated Garage, Multiple Garages, Storage
Garage Spaces 4.0
Fence Partial
Pool None
Roof Type Age Over 8 Years,Age 8 Years or Less,Asphalt,Pitched
Building
Lot Description Irregular Lot, Tree Coverage - Medium
Story Two
Foundation 1840
Sewer Private Sewer, Tank with Drainage Field
Water Private, Well
Level or Stories Two
Structure Type Brick/Stone,Steel Siding
New Construction false
Schools
School District Chatfield
Others
Restrictions None
Read Less
Want to know what your home might be worth? Contact us for a FREE valuation!

Our team is ready to help you sell your home for the highest possible price ASAP






