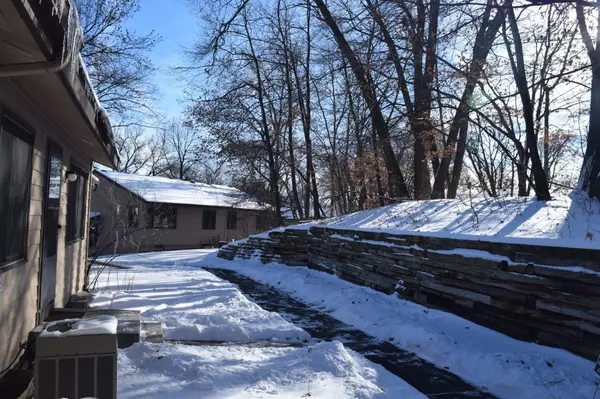$220,000
$232,000
5.2%For more information regarding the value of a property, please contact us for a free consultation.
106 W Eagle Lake DR Maple Grove, MN 55369
2 Beds
2 Baths
1,680 SqFt
Key Details
Sold Price $220,000
Property Type Townhouse
Sub Type Townhouse Side x Side
Listing Status Sold
Purchase Type For Sale
Square Footage 1,680 sqft
Price per Sqft $130
Subdivision Townhouse Village A Eagle Lake
MLS Listing ID 6141652
Sold Date 01/11/22
Bedrooms 2
Full Baths 1
Half Baths 1
HOA Fees $280/mo
Year Built 1975
Annual Tax Amount $2,516
Tax Year 2021
Contingent None
Lot Size 1,742 Sqft
Acres 0.04
Lot Dimensions Common
Property Description
Fresh interior paint! (showings start again-Saturday 12/11) Hello Lakeshore Owner! Eagle Lake townhomes are one of the best kept secrets in Maple Grove!! There is a dock and boat racks on Eagle Lake - great for fishing and recreation and you are a part owner!! Plus lots of acreage of walking trails, tennis courts, and a great outdoor pool for those warm summer days! The townhome has tons of great features too; a bright kitchen and dining area that walks out to your own 25 x 12 spectacular deck! There is a large master bedroom (2 bedrooms up), a living room fireplace, a spacious family room down plus a game room area that would be a great office or could possibly be a 3rd bedroom. The south Maple Grove location is unbeatable - with Arbor Lakes shopping, restaurants, and freeway access only a mile away! Water softener and water heater are new in 2021, range is 1 year old.Quick Possession available!
Location
State MN
County Hennepin
Zoning Residential-Single Family
Body of Water Eagle
Rooms
Basement Block, Finished, Partial, Storage Space
Dining Room Informal Dining Room
Interior
Heating Forced Air
Cooling Central Air
Fireplaces Number 1
Fireplaces Type Living Room
Fireplace Yes
Appliance Dishwasher, Dryer, Exhaust Fan, Range, Refrigerator, Washer, Water Softener Owned
Exterior
Parking Features Attached Garage, Asphalt, Garage Door Opener
Garage Spaces 2.0
Pool Outdoor Pool
Waterfront Description Association Access,Dock,Lake Front
View Panoramic
Roof Type Asphalt,Pitched
Building
Story One
Foundation 988
Sewer City Sewer/Connected
Water City Water/Connected
Level or Stories One
Structure Type Wood Siding
New Construction false
Schools
School District Osseo
Others
HOA Fee Include Dock,Lawn Care,Maintenance Grounds,Professional Mgmt,Trash,Shared Amenities,Snow Removal
Restrictions Pets - Cats Allowed,Pets - Dogs Allowed,Pets - Weight/Height Limit
Read Less
Want to know what your home might be worth? Contact us for a FREE valuation!

Our team is ready to help you sell your home for the highest possible price ASAP





