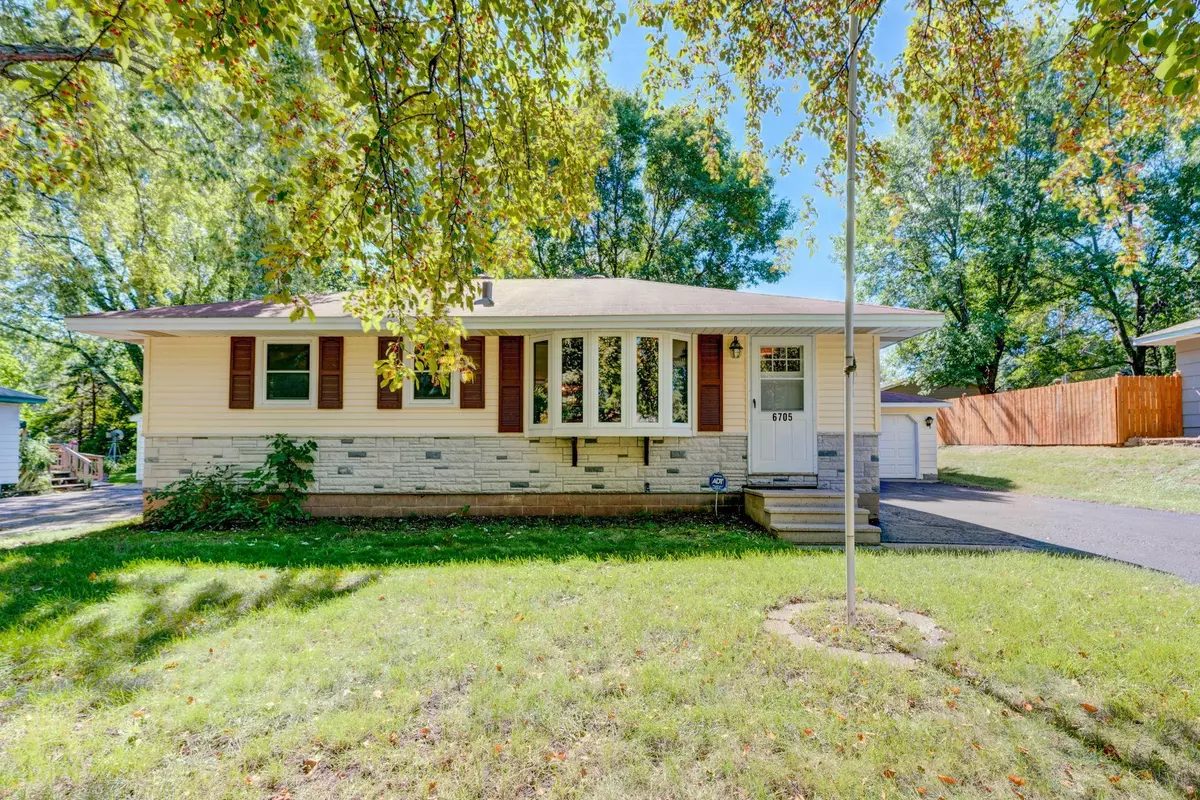$269,900
$269,900
For more information regarding the value of a property, please contact us for a free consultation.
6705 4th ST N Oakdale, MN 55128
2 Beds
1 Bath
874 SqFt
Key Details
Sold Price $269,900
Property Type Single Family Home
Sub Type Single Family Residence
Listing Status Sold
Purchase Type For Sale
Square Footage 874 sqft
Price per Sqft $308
Subdivision Tanners Lake Heights 05
MLS Listing ID 6092942
Sold Date 01/07/22
Bedrooms 2
Full Baths 1
Year Built 1960
Annual Tax Amount $2,232
Tax Year 2021
Contingent None
Lot Size 10,454 Sqft
Acres 0.24
Lot Dimensions 150x70
Property Description
Move right in to this turn-key rambler home in a great Oakdale location. Fully fenced yard with mature trees. The home has been updated with fresh paint throughout including base and trim boards and 6-pamel white doors. 2 bedrooms with separate dining room that was a 3rd bedroom (could be concerted back). Harwood floors throughout the main level living spaces and bedrooms. New flooring and stainless appliances in the kitchen. Updated fixtures in the bathroom including new tub, stool and vanity. Finish off the lower level to add additional square footage to the home. New washer/ dryer and laundry tub. New furnace, water heater, updated electrical panel, roof replaced 2012. Access to city bus line for an easy commute just up the street. Located just blocks from the high school. Truly a move-in ready, well maintained home with many of the major things done for you.
Location
State MN
County Washington
Zoning Residential-Single Family
Rooms
Basement Block, Drain Tiled, Full, Sump Pump, Unfinished
Dining Room Eat In Kitchen, Separate/Formal Dining Room
Interior
Heating Forced Air
Cooling Central Air
Fireplace No
Appliance Dishwasher, Disposal, Dryer, Gas Water Heater, Range, Refrigerator, Washer
Exterior
Garage Detached, Asphalt
Garage Spaces 2.0
Fence Chain Link, Full
Pool None
Roof Type Age Over 8 Years,Asphalt
Building
Lot Description Public Transit (w/in 6 blks), Tree Coverage - Medium
Story One
Foundation 874
Sewer City Sewer/Connected
Water City Water/Connected
Level or Stories One
Structure Type Brick/Stone,Vinyl Siding
New Construction false
Schools
School District North St Paul-Maplewood
Read Less
Want to know what your home might be worth? Contact us for a FREE valuation!

Our team is ready to help you sell your home for the highest possible price ASAP






