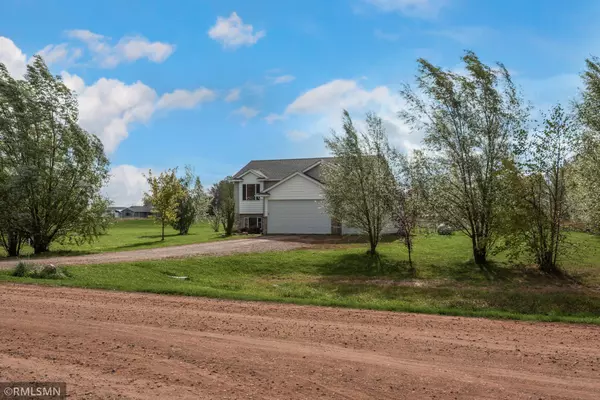$279,000
$286,500
2.6%For more information regarding the value of a property, please contact us for a free consultation.
5042 Olson Memorial DR Rock Creek, MN 55063
2 Beds
1 Bath
1,015 SqFt
Key Details
Sold Price $279,000
Property Type Single Family Home
Sub Type Single Family Residence
Listing Status Sold
Purchase Type For Sale
Square Footage 1,015 sqft
Price per Sqft $274
Subdivision West Rock Meadows
MLS Listing ID 6115729
Sold Date 01/03/22
Bedrooms 2
Full Baths 1
Year Built 2006
Annual Tax Amount $1,684
Tax Year 2021
Contingent None
Lot Size 2.500 Acres
Acres 2.5
Lot Dimensions 299x364x299x364
Property Description
This is a very solid house in a great area. Close to the highway for easy access to everything you will need. Vaulted ceilings on the main level really open it up for a bright comfortable feel. Custom cabinetry paired with beautiful hardwood floors in the kitchen and dining room area. The basement has been roughed in and ready for you to give it the finishing touches to meet your needs. Oversized 3 car garage with 8 foot doors gives you plenty of space to park your cars and store your toys. Nice sized deck over looking a fenced area for your kids and pets to be safe and free. This is a must see!!
Location
State MN
County Pine
Zoning Residential-Single Family
Rooms
Basement Daylight/Lookout Windows, Drain Tiled, Egress Window(s), Full, Sump Pump
Dining Room Informal Dining Room
Interior
Heating Forced Air
Cooling None
Fireplace No
Appliance Cooktop, Dryer, Exhaust Fan, Freezer, Microwave, Range, Refrigerator, Washer, Water Softener Owned
Exterior
Parking Features Attached Garage, Gravel
Garage Spaces 3.0
Fence Chain Link
Roof Type Age 8 Years or Less,Asphalt,Pitched
Building
Lot Description Tree Coverage - Light
Story Split Entry (Bi-Level)
Foundation 1000
Sewer Mound Septic, Septic System Compliant - Yes
Water Well
Level or Stories Split Entry (Bi-Level)
Structure Type Brick/Stone,Metal Siding,Vinyl Siding
New Construction false
Schools
School District Pine City
Read Less
Want to know what your home might be worth? Contact us for a FREE valuation!

Our team is ready to help you sell your home for the highest possible price ASAP





