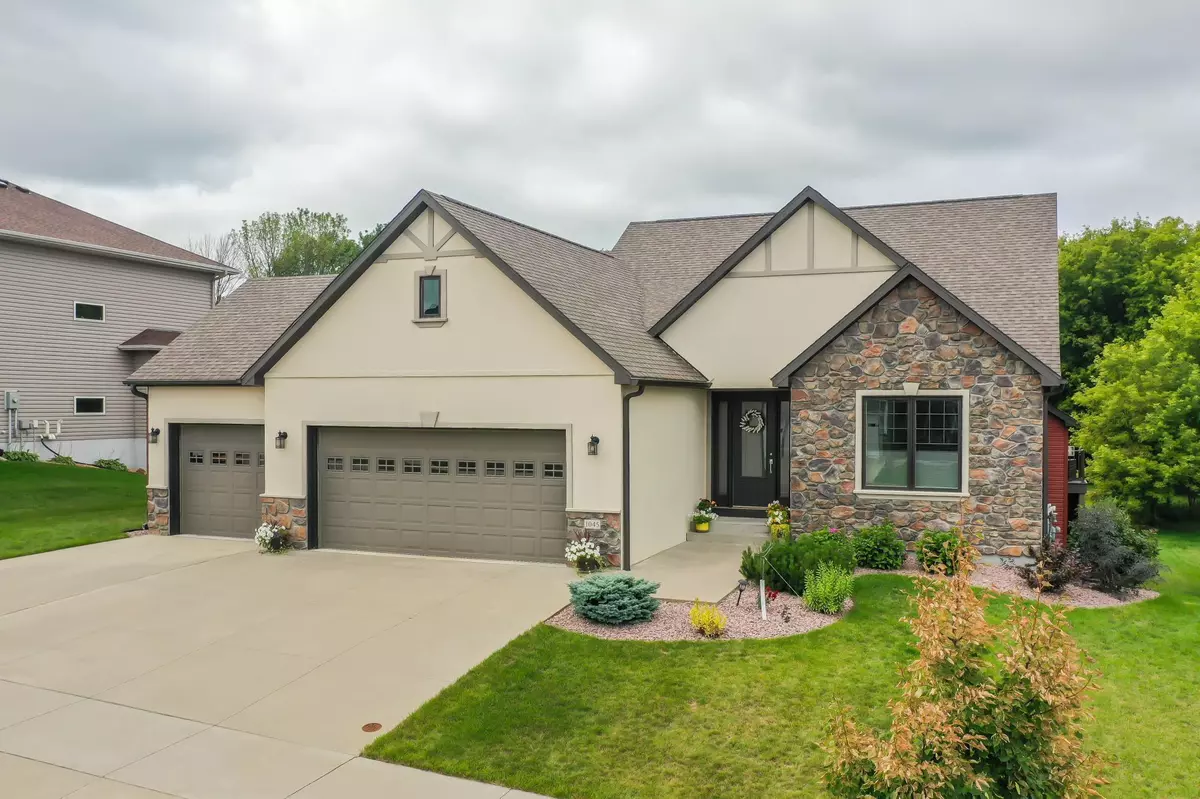$544,900
$544,900
For more information regarding the value of a property, please contact us for a free consultation.
1045 8th AVE NW Byron, MN 55920
5 Beds
3 Baths
3,100 SqFt
Key Details
Sold Price $544,900
Property Type Single Family Home
Sub Type Single Family Residence
Listing Status Sold
Purchase Type For Sale
Square Footage 3,100 sqft
Price per Sqft $175
Subdivision Brook Lawn Estates 9Th Sub
MLS Listing ID 6088206
Sold Date 12/30/21
Bedrooms 5
Full Baths 2
Half Baths 1
Year Built 2013
Annual Tax Amount $6,989
Tax Year 2021
Contingent None
Lot Size 10,890 Sqft
Acres 0.25
Lot Dimensions Common
Property Description
Welcome home! This custom-built walk out ranch is just like new...without the building process! All the amenities you would expect plus an insulated concrete form (ICF) basement! Spacious rooms with over
3,100 sq ft finished. An inviting open floor plan with hardwood and tile floors, a main floor mud/laundry room, the chef's dream kitchen has Amish-built cabinets, Bosch appliances and granite counter tops. The family room has and entertainment center & bar for entertaining. There is in-floor
heating and stained concrete floors in the lower level too. Located in a well-established neighborhood, relax on the covered composite deck with the a sense of calmness and peacefulness the wooded backyard of this home provides. Room for toys in the oversized 920 sq ft garage. Custom landscaping frames this great home. See it today and start packing!
Location
State MN
County Olmsted
Zoning Residential-Single Family
Rooms
Basement Walkout
Dining Room Separate/Formal Dining Room
Interior
Heating Forced Air
Cooling Central Air
Fireplaces Number 1
Fireplaces Type Gas, Living Room
Fireplace Yes
Appliance Dishwasher, Dryer, Exhaust Fan, Microwave, Range, Refrigerator, Wall Oven, Washer
Exterior
Parking Features Attached Garage, Concrete
Garage Spaces 3.0
Fence None
Roof Type Asphalt
Building
Lot Description Tree Coverage - Medium
Story One
Foundation 1722
Sewer City Sewer/Connected
Water City Water/Connected
Level or Stories One
Structure Type Brick/Stone,Vinyl Siding
New Construction false
Schools
School District Byron
Read Less
Want to know what your home might be worth? Contact us for a FREE valuation!

Our team is ready to help you sell your home for the highest possible price ASAP






