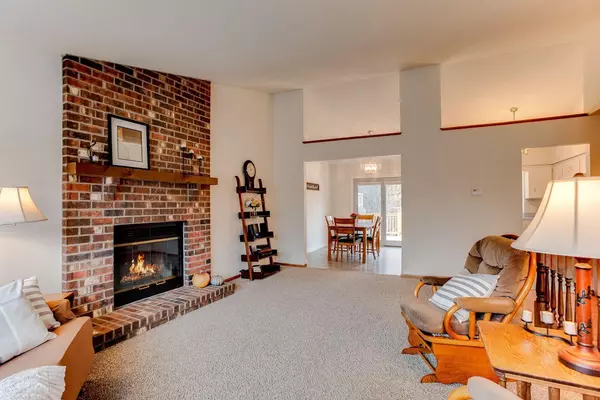$375,000
$329,900
13.7%For more information regarding the value of a property, please contact us for a free consultation.
2147 Helena RD N Oakdale, MN 55128
4 Beds
2 Baths
1,709 SqFt
Key Details
Sold Price $375,000
Property Type Single Family Home
Sub Type Single Family Residence
Listing Status Sold
Purchase Type For Sale
Square Footage 1,709 sqft
Price per Sqft $219
Subdivision Oakdale Meadows 6Th Add
MLS Listing ID 6126195
Sold Date 12/22/21
Bedrooms 4
Full Baths 1
Three Quarter Bath 1
Year Built 1987
Annual Tax Amount $3,236
Tax Year 2021
Contingent None
Lot Size 0.460 Acres
Acres 0.46
Lot Dimensions 70x285
Property Description
Immaculate, move-in ready, one-owner home has it all w/4 BR's,2BA's, cozy living room fireplace, beautiful backyard, & so much more! 3 BR's & 2 baths on upper level w/private 3/4 owner's bath. This home is light & bright w/new, Marvin Low-E, double-paned windows on front of upper level, vaulted ceilings, white kitchen cabinets, & beautiful vinyl plank flooring w/gray tones throughout the kitchen & dining! LL includes family room, laundry room, 4th BR & 3rd bath rough-in...finish for instant equity! Laundry room in LL includes a great storage area & newer mechanicals (Furnace approx 2010, Bryant Central A/C in 2015). The property includes 2 apple trees, beautiful mature shade trees, & a private, spacious fenced-in backyard which backs up to a pond & woods, offering additional privacy. Backyard also includes a huge deck for entertaining, a swing set for the kiddos & 3 storage sheds! Great location w/Eastside Park just 2 blocks away & Highly rated & sought-after Eagle Point Elementary!
Location
State MN
County Washington
Zoning Residential-Single Family
Rooms
Basement Block, Daylight/Lookout Windows, Drain Tiled, Finished, Full, Partially Finished, Sump Pump
Dining Room Breakfast Bar, Informal Dining Room, Kitchen/Dining Room
Interior
Heating Forced Air, Fireplace(s)
Cooling Central Air
Fireplaces Number 1
Fireplaces Type Brick, Living Room, Wood Burning
Fireplace Yes
Appliance Dishwasher, Dryer, Exhaust Fan, Humidifier, Gas Water Heater, Microwave, Range, Refrigerator, Washer, Water Softener Owned
Exterior
Parking Features Attached Garage, Asphalt, Garage Door Opener, Tuckunder Garage
Garage Spaces 2.0
Fence Chain Link, Full, Wood
Pool None
Roof Type Asphalt,Pitched
Building
Lot Description Tree Coverage - Medium
Story Split Entry (Bi-Level)
Foundation 1248
Sewer City Sewer/Connected
Water City Water/Connected
Level or Stories Split Entry (Bi-Level)
Structure Type Vinyl Siding
New Construction false
Schools
School District North St Paul-Maplewood
Read Less
Want to know what your home might be worth? Contact us for a FREE valuation!

Our team is ready to help you sell your home for the highest possible price ASAP






