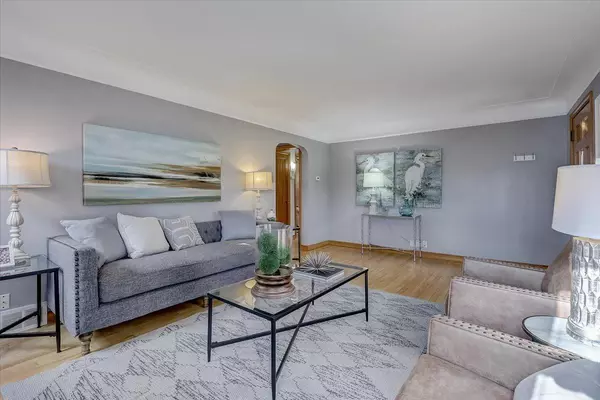$350,000
$325,000
7.7%For more information regarding the value of a property, please contact us for a free consultation.
7104 Garfield AVE Richfield, MN 55423
3 Beds
2 Baths
1,423 SqFt
Key Details
Sold Price $350,000
Property Type Single Family Home
Sub Type Single Family Residence
Listing Status Sold
Purchase Type For Sale
Square Footage 1,423 sqft
Price per Sqft $245
Subdivision Augsburg Park
MLS Listing ID 6128874
Sold Date 12/21/21
Bedrooms 3
Full Baths 1
Three Quarter Bath 1
Year Built 1946
Annual Tax Amount $3,411
Tax Year 2021
Contingent None
Lot Size 6,534 Sqft
Acres 0.15
Lot Dimensions 50 X 128
Property Description
Adorable rambler only blocks from Wood Lake Nature Preserve, Richfield Lake Park, & close highway access. Original hardwood floors throughout the main level. Spacious living room upon entering features a charming coved ceiling, & wood-burning fireplace. Fantastic kitchen equipped w/ stainless-steel appliances, dishwasher & sparkling granite countertops, plentiful storage, stone backsplash, tile floors & backyard access. Open informal dining for a convenient layout. Two nicely sized main level bedrooms. Steps away is a shared full bathroom w/ nice tile finishes. Expansive lower level family room w/ tongue and groove ceiling, new carpet & recessed lighting + recreation space! Completing the lower level is a third bedroom, three-quarter bathroom, & large laundry room. Backyard private oasis, fully fenced, paver patio + detached 1-car garage. Updates include new furnace in 2019, new water heater in 2018, re-insulated attic w/ added ice dam shoots in 2013 & more!
Location
State MN
County Hennepin
Zoning Residential-Single Family
Rooms
Basement Block, Egress Window(s), Finished, Full
Dining Room Informal Dining Room, Kitchen/Dining Room
Interior
Heating Forced Air
Cooling Central Air
Fireplaces Number 1
Fireplaces Type Living Room, Stone, Wood Burning
Fireplace Yes
Appliance Dishwasher, Disposal, Dryer, Exhaust Fan, Humidifier, Gas Water Heater, Range, Refrigerator, Washer
Exterior
Garage Detached, Concrete, Garage Door Opener
Garage Spaces 1.0
Fence Full, Privacy, Wood
Roof Type Asphalt
Building
Story One
Foundation 864
Sewer City Sewer/Connected
Water City Water/Connected
Level or Stories One
Structure Type Vinyl Siding
New Construction false
Schools
School District Richfield
Read Less
Want to know what your home might be worth? Contact us for a FREE valuation!

Our team is ready to help you sell your home for the highest possible price ASAP






