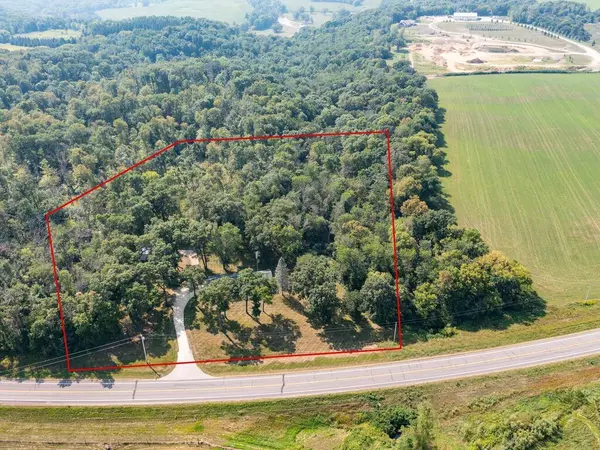$425,000
$419,900
1.2%For more information regarding the value of a property, please contact us for a free consultation.
27545 600th ST Mantorville, MN 55955
3 Beds
2 Baths
1,365 SqFt
Key Details
Sold Price $425,000
Property Type Single Family Home
Sub Type Single Family Residence
Listing Status Sold
Purchase Type For Sale
Square Footage 1,365 sqft
Price per Sqft $311
MLS Listing ID 6091720
Sold Date 12/17/21
Bedrooms 3
Full Baths 1
Half Baths 1
Year Built 1969
Annual Tax Amount $3,744
Tax Year 2021
Contingent None
Lot Size 5.330 Acres
Acres 5.33
Lot Dimensions Irreg
Property Description
Nestled on 5.33 acres with mature woods and great green space this one owner ranch home offers great main floor living with 3 bedrooms. 1 1/2 baths, attached oversized 2 car garage, and 30x36 outbuilding with great space for a workshop or a place for all the toys. The main floor shows living room with great window views to the wooded backyard, stone wood fireplace that flows over to the formal dining room with built-in hutch. The functional eat-in kitchen offers great natural light and perfect spot for quaint coffee and conversations. There are 3 bedrooms with a full bath to accommodate, and the laundry room is just off the kitchen showing washer/dryer with cabinets above for storage and a 1/2 bath. The lower level is unfinished but has plenty of space of imagination to finish to your liking. The outdoor surroundings is open for yard games, nice size deck, and all on paved roads. Don’t miss the acreage you have been waiting for!
Location
State MN
County Dodge
Zoning Residential-Single Family
Rooms
Basement Full, Sump Pump
Dining Room Eat In Kitchen, Separate/Formal Dining Room
Interior
Heating Boiler
Cooling Central Air
Fireplaces Number 1
Fireplaces Type Living Room, Wood Burning
Fireplace Yes
Appliance Dishwasher, Range, Refrigerator
Exterior
Parking Features Attached Garage, Gravel
Garage Spaces 2.0
Roof Type Asphalt
Building
Lot Description Irregular Lot, Tree Coverage - Heavy
Story One
Foundation 1365
Sewer Private Sewer
Water Private
Level or Stories One
Structure Type Vinyl Siding
New Construction false
Schools
School District Byron
Read Less
Want to know what your home might be worth? Contact us for a FREE valuation!

Our team is ready to help you sell your home for the highest possible price ASAP






