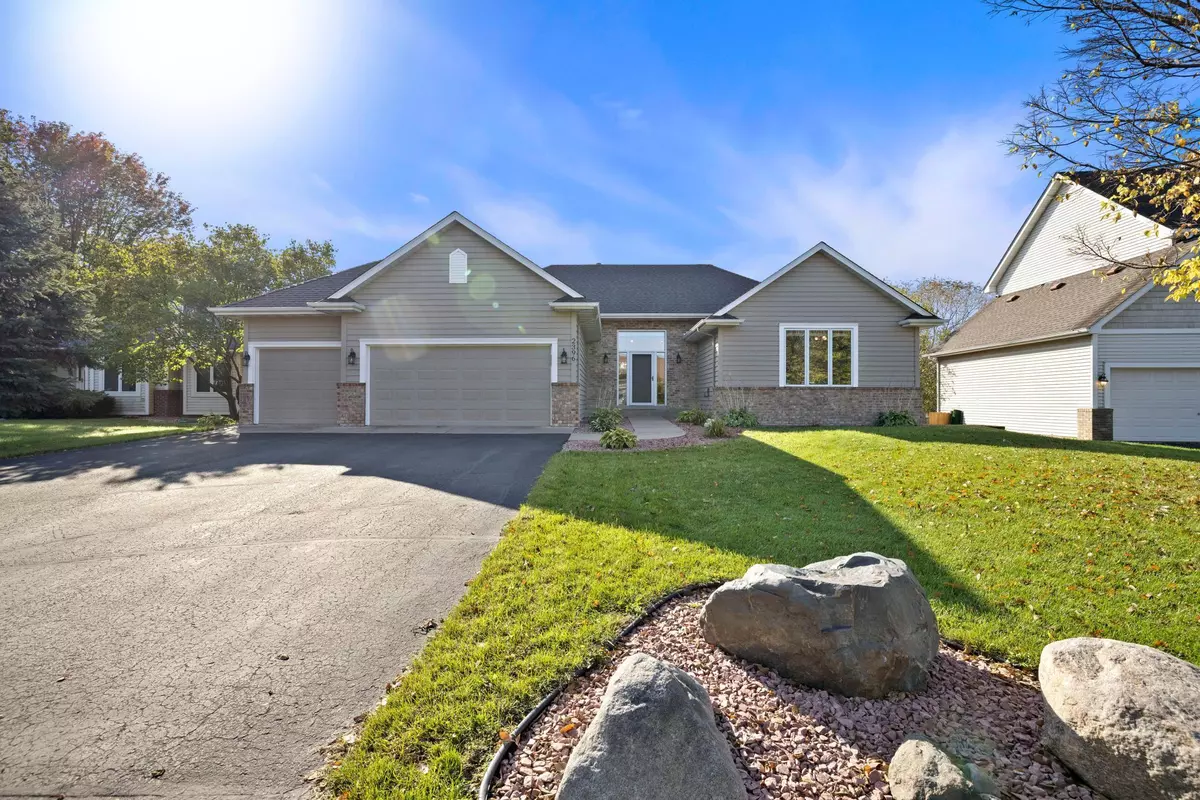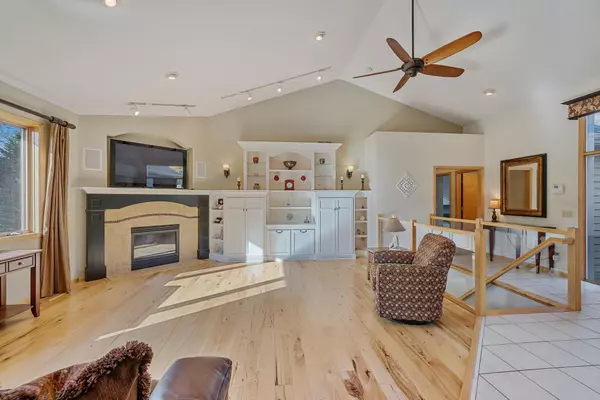$510,000
$489,900
4.1%For more information regarding the value of a property, please contact us for a free consultation.
2396 Eagle Valley DR Woodbury, MN 55129
4 Beds
3 Baths
3,226 SqFt
Key Details
Sold Price $510,000
Property Type Single Family Home
Sub Type Single Family Residence
Listing Status Sold
Purchase Type For Sale
Square Footage 3,226 sqft
Price per Sqft $158
Subdivision Eagle Valley
MLS Listing ID 6109572
Sold Date 11/04/21
Bedrooms 4
Full Baths 2
Three Quarter Bath 1
HOA Fees $17/ann
Year Built 1997
Annual Tax Amount $5,188
Tax Year 2021
Contingent None
Lot Size 10,454 Sqft
Acres 0.24
Lot Dimensions 81x130
Property Description
Pleasing one story in the preferred Eagle Valley golf course community. Well finished with high-end design features and materials including a luxurious remodel by Ispiri in the vaulted main floor living room, a kitchen renovation now complete with granite counters, tile backsplash, wired undercabinet lighting and KitchenAid appliances, solid hickory and maple floors and trim, Italian tile and Marvin Integrity windows. Enjoy the private fenced backyard from the expansive recently refinished deck or huge walkout level patio. Over-sized bedrooms, office area, sectioned mudroom with attractive and abundant built-ins, also roughed-in for a future main floor laundry if so desired, sun and hobby rooms and dimmer-controlled lighting all add to the beauty and utility here. New roof in 2009, new LL carpet, furnace, A/C and landscaping in ‘17, new water heater in ’19, entire exterior painted and driveway seal coated in 2020, and more. Within East Ridge HS boundaries and move-in-ready for you!
Location
State MN
County Washington
Zoning Residential-Single Family
Rooms
Basement Daylight/Lookout Windows, Drain Tiled, Finished, Full, Sump Pump, Walkout
Dining Room Breakfast Bar, Breakfast Area, Eat In Kitchen, Informal Dining Room, Kitchen/Dining Room
Interior
Heating Forced Air
Cooling Central Air
Fireplaces Number 1
Fireplaces Type Gas, Living Room
Fireplace Yes
Appliance Air-To-Air Exchanger, Cooktop, Dishwasher, Disposal, Dryer, Exhaust Fan, Gas Water Heater, Microwave, Refrigerator, Wall Oven, Washer, Water Softener Owned
Exterior
Parking Features Attached Garage, Asphalt, Garage Door Opener
Garage Spaces 3.0
Fence Chain Link
Roof Type Age Over 8 Years,Asphalt
Building
Lot Description Tree Coverage - Medium
Story One
Foundation 1795
Sewer City Sewer/Connected
Water City Water/Connected
Level or Stories One
Structure Type Brick/Stone,Vinyl Siding,Wood Siding
New Construction false
Schools
School District South Washington County
Others
HOA Fee Include Professional Mgmt
Restrictions Architecture Committee,Mandatory Owners Assoc
Read Less
Want to know what your home might be worth? Contact us for a FREE valuation!

Our team is ready to help you sell your home for the highest possible price ASAP






