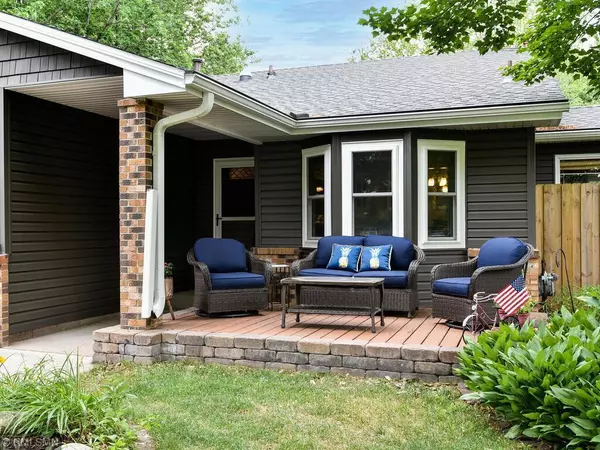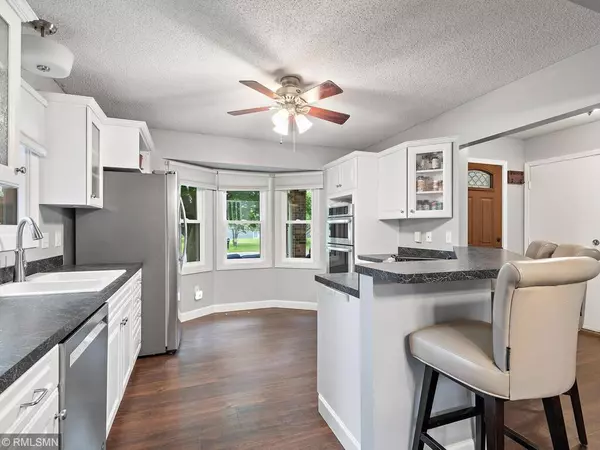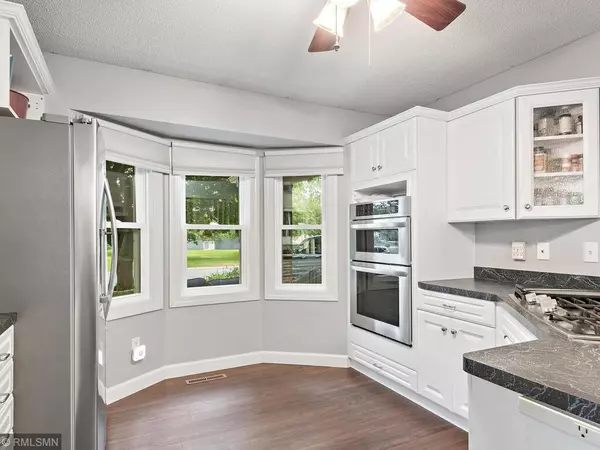$350,000
$315,000
11.1%For more information regarding the value of a property, please contact us for a free consultation.
13532 Xavis ST NW Andover, MN 55304
3 Beds
2 Baths
2,294 SqFt
Key Details
Sold Price $350,000
Property Type Single Family Home
Sub Type Single Family Residence
Listing Status Sold
Purchase Type For Sale
Square Footage 2,294 sqft
Price per Sqft $152
Subdivision Hidden Creek 2Nd Add
MLS Listing ID 6022016
Sold Date 10/29/21
Bedrooms 3
Full Baths 1
Three Quarter Bath 1
Year Built 1987
Annual Tax Amount $2,582
Tax Year 2021
Contingent None
Lot Size 0.350 Acres
Acres 0.35
Lot Dimensions 76x196x98c166
Property Description
This fabulous home is gorgeous throughout and has an unbeatable location backing to a wildlife area with sensational views! The updated kitchen has a bay, breakfast bar, stainless appliances and built in wall ovens. There are laminated floors throughout most of the home and a main level 3 season porch walking out to the fenced rear yard with a shed, fire pit, and tons of garden space (lot is over 1/3 acre!). The home features 2 updated baths and lots of improvements including new hail resistant roof shingles (=lower insurance ), siding, gutters and garage doors (in 2020 + 2021), new exterior doors, newer interior doors and trim, wonderful landscaping, a front deck and rear patio, plus a 3 car wide driveway for extra parking. The high efficiency furnace, central air, and water softener were installed in 2015, and water heater is new in 2021. This home also has an incredible amount of storage space. The spacious family room has a gas fireplace too. You are about to fall in love!
Location
State MN
County Anoka
Zoning Residential-Single Family
Rooms
Basement Finished, Partially Finished
Dining Room Breakfast Area, Informal Dining Room
Interior
Heating Forced Air
Cooling Central Air
Fireplaces Number 1
Fireplaces Type Brick, Family Room, Gas
Fireplace Yes
Appliance Cooktop, Dishwasher, Dryer, Exhaust Fan, Gas Water Heater, Microwave, Refrigerator, Wall Oven, Washer, Water Softener Owned
Exterior
Parking Features Attached Garage, Garage Door Opener
Garage Spaces 2.0
Fence Wood
Roof Type Age 8 Years or Less,Asphalt
Building
Lot Description Tree Coverage - Medium
Story Three Level Split
Foundation 1114
Sewer City Sewer/Connected
Water City Water/Connected
Level or Stories Three Level Split
Structure Type Brick/Stone,Vinyl Siding
New Construction false
Schools
School District Anoka-Hennepin
Read Less
Want to know what your home might be worth? Contact us for a FREE valuation!

Our team is ready to help you sell your home for the highest possible price ASAP






