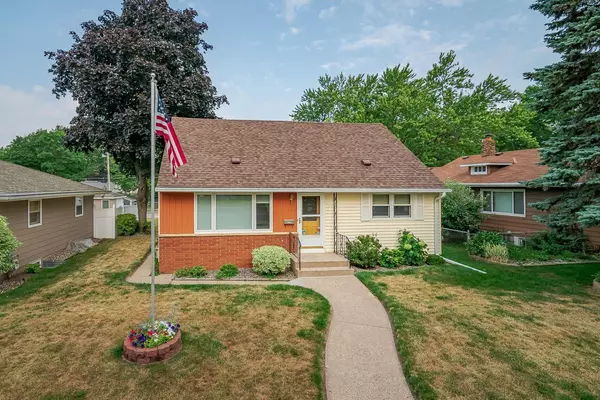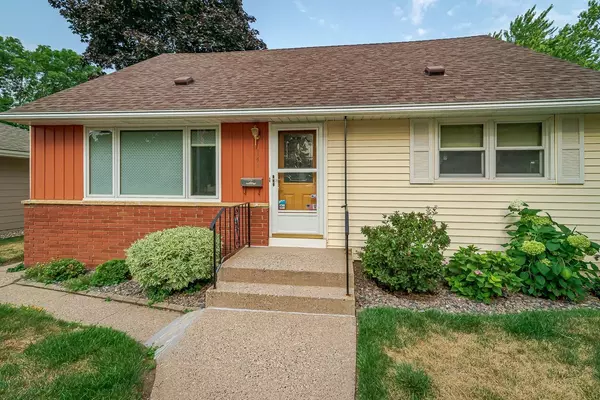$310,000
$305,000
1.6%For more information regarding the value of a property, please contact us for a free consultation.
1141 Smith AVE S West Saint Paul, MN 55118
4 Beds
3 Baths
2,022 SqFt
Key Details
Sold Price $310,000
Property Type Single Family Home
Sub Type Single Family Residence
Listing Status Sold
Purchase Type For Sale
Square Footage 2,022 sqft
Price per Sqft $153
Subdivision Icklers 2Nd Add
MLS Listing ID 6029485
Sold Date 10/26/21
Bedrooms 4
Full Baths 1
Half Baths 1
Three Quarter Bath 1
Year Built 1959
Annual Tax Amount $3,340
Tax Year 2021
Contingent None
Lot Size 6,969 Sqft
Acres 0.16
Lot Dimensions 50x140
Property Description
Meticulous and Well-Maintained Home, Pride of Ownership Evident Throughout. Original Owners. This Home Boasts 4-Bdrms, 3-Baths, 2-Garage, Over 2000-Square Feet. Abundant Windows, Natural Light and Comfort. Cantilevered Upper Level: 2-Bdrms, ½-Bath, Ample Closets, Plus Hallway Cedar Closet. Main Level: 2-Bdrms, 1-Bath, Foyer, Livingroom, Kitchen and Dining Room Separated by a Peninsula and Closets Throughout. Main Level Hardwood Floors Hidden Under Carpeting. Rear Access to Kitchen leads to Garage, Driveway and Covered Cement Patio with inline Gas Grille for Convenience. Lower-Level Features ¾-Bath, Large Family Room with Gas Fireplace, Utility/Laundry Room and Storage Space. Updates Include: Roof, Windows, Vinyl Siding, Gutters with Leaf Guards, Front & Back Doors, Family Room Gas Fireplace, Sewer Line From House - Street 2017 & Certificate of Compliance Inflow & Infiltration. Don’t Miss Your Opportunity to Make This Extraordinary Home and All It Has To Offer, Your Very Own!
Location
State MN
County Dakota
Zoning Residential-Single Family
Rooms
Basement Block, Finished, Full, Partially Finished, Storage Space
Dining Room Breakfast Bar, Breakfast Area, Eat In Kitchen, Informal Dining Room, Kitchen/Dining Room
Interior
Heating Forced Air
Cooling Central Air
Fireplaces Number 1
Fireplaces Type Family Room, Gas
Fireplace Yes
Appliance Dishwasher, Dryer, Gas Water Heater, Microwave, Range, Refrigerator, Washer
Exterior
Parking Features Detached, Concrete, Garage Door Opener, Open
Garage Spaces 2.0
Pool None
Roof Type Age 8 Years or Less,Asphalt
Building
Lot Description Public Transit (w/in 6 blks), Irregular Lot, Tree Coverage - Light
Story Two
Foundation 956
Sewer City Sewer/Connected
Water City Water/Connected
Level or Stories Two
Structure Type Brick/Stone,Vinyl Siding
New Construction false
Schools
School District West St. Paul-Mendota Hts.-Eagan
Read Less
Want to know what your home might be worth? Contact us for a FREE valuation!

Our team is ready to help you sell your home for the highest possible price ASAP






