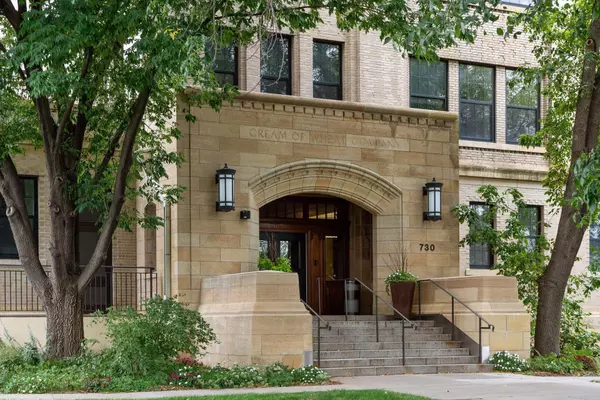$300,000
$300,000
For more information regarding the value of a property, please contact us for a free consultation.
730 Stinson BLVD #506 Minneapolis, MN 55413
1 Bed
1 Bath
1,209 SqFt
Key Details
Sold Price $300,000
Property Type Condo
Sub Type High Rise
Listing Status Sold
Purchase Type For Sale
Square Footage 1,209 sqft
Price per Sqft $248
Subdivision Cic 1540 Cswy Lofts Condo
MLS Listing ID 5701168
Sold Date 05/04/21
Bedrooms 1
Full Baths 1
HOA Fees $696/mo
Year Built 1928
Annual Tax Amount $3,529
Tax Year 2020
Contingent None
Lot Size 4.230 Acres
Acres 4.23
Property Description
Amazing top floor luxury loft space with 12' soaring ceilings and amazing view of DT Minneapolis. Cream of Wheat factory turned into industrial style lofts just minutes from downtown Minneapolis. Unit features spectacular city views with two walls with windows for ample natural light. High ceilings and exposed brick walls enhance the modern industrial architecture. Amazing kitchen with large center island and stainless steel appliances. Outdoor Parking stall included is #80. Assigned parking stall is just steps away from side entrance. Walking distance to many shops, restaurants, coffee shops, breweries, distilleries, bike paths, and the river. Building amenities include exercise room, community room, business center, a dog run, outdoor patio/balcony with a gas grill, and a community garden!
Location
State MN
County Hennepin
Zoning Residential-Multi-Family
Rooms
Family Room Amusement/Party Room, Business Center, Community Room, Exercise Room
Basement None
Dining Room Eat In Kitchen, Kitchen/Dining Room
Interior
Heating Baseboard
Cooling Central Air
Fireplace No
Appliance Dishwasher, Disposal, Dryer, Microwave, Range, Refrigerator, Washer
Exterior
Parking Features Assigned, Paved, Open
Building
Lot Description Public Transit (w/in 6 blks)
Story One
Foundation 1209
Sewer City Sewer/Connected
Water City Water/Connected
Level or Stories One
Structure Type Brick/Stone
New Construction false
Schools
School District Minneapolis
Others
HOA Fee Include Air Conditioning,Maintenance Structure,Cable TV,Controlled Access,Gas,Hazard Insurance,Heating,Internet,Lawn Care,Maintenance Grounds,Professional Mgmt,Trash,Shared Amenities,Lawn Care,Snow Removal,Water
Restrictions Mandatory Owners Assoc,Pets - Cats Allowed,Pets - Dogs Allowed,Pets - Number Limit
Read Less
Want to know what your home might be worth? Contact us for a FREE valuation!

Our team is ready to help you sell your home for the highest possible price ASAP






