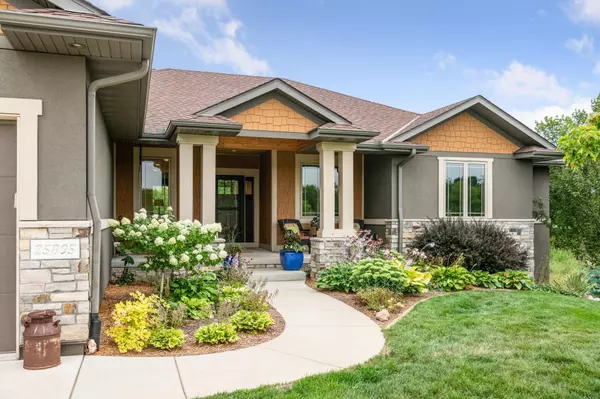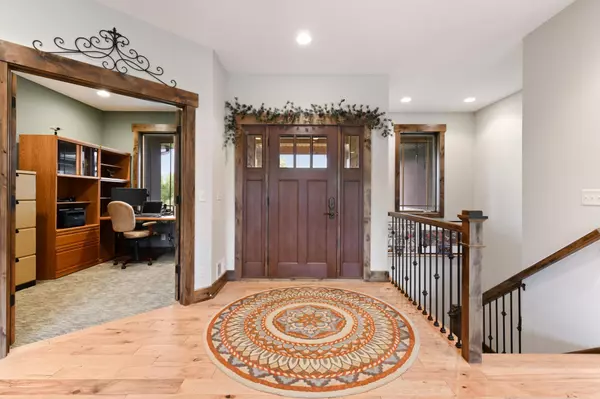$765,000
$765,000
For more information regarding the value of a property, please contact us for a free consultation.
25895 Tucker RD Rogers, MN 55374
2 Beds
3 Baths
2,050 SqFt
Key Details
Sold Price $765,000
Property Type Single Family Home
Sub Type Single Family Residence
Listing Status Sold
Purchase Type For Sale
Square Footage 2,050 sqft
Price per Sqft $373
Subdivision Scherber Farms Add
MLS Listing ID 6083956
Sold Date 10/22/21
Bedrooms 2
Full Baths 2
Half Baths 1
Year Built 2013
Annual Tax Amount $6,177
Tax Year 2021
Contingent None
Lot Size 2.600 Acres
Acres 2.6
Lot Dimensions getting
Property Description
Dreaming of that acreage retreat? This sprawling custom built rambler is situated on a Spectacular 2.6 acre Country Setting! Hard to find Stunning Panoramic Views from every custom window in this home!
2050 finished sq. ft. on the Main Level. Additional 2000+ sq. ft. Walk-out Lower Level with In-Floor Heat and rough-ins, ready to finish to suit. Stone Fireplace, Hickory flooring, Knotty Alder Cabinets/3-Panel Doors/Trim, Built-Ins, Granite Counters, Luxurious Owner's Suite, Spectacular Paver Patio, Custom
Landscaping, Dramatic Front Porch/Entry, Full Concrete Driveway and much more! Something for everyone in this lovely home! Garage Enthusiast/Hobbyists will love the 1054 sq. ft. attached Garage with
In-Floor heat and floor drain. Additional 40x32' Detached Garage that includes Insulation, Finished Ceiling, Electric and Concrete Flooring! Impeccably cared for home and property. Shows like New
Construction but could not be built for this price.
Location
State MN
County Hennepin
Zoning Residential-Single Family
Rooms
Basement Drain Tiled, Full, Concrete, Sump Pump, Walkout
Dining Room Eat In Kitchen, Informal Dining Room
Interior
Heating Forced Air, Hot Water, Radiant Floor
Cooling Central Air
Fireplaces Number 1
Fireplaces Type Gas, Living Room
Fireplace Yes
Appliance Air-To-Air Exchanger, Cooktop, Dishwasher, Dryer, Microwave, Refrigerator, Wall Oven, Washer, Water Softener Owned
Exterior
Parking Features Attached Garage, Detached, Concrete, Heated Garage, Insulated Garage
Garage Spaces 6.0
Roof Type Age 8 Years or Less,Asphalt
Building
Story One
Foundation 2050
Sewer Private Sewer
Water Well
Level or Stories One
Structure Type Brick/Stone,Stucco
New Construction false
Schools
School District Buffalo-Hanover-Montrose
Read Less
Want to know what your home might be worth? Contact us for a FREE valuation!

Our team is ready to help you sell your home for the highest possible price ASAP






