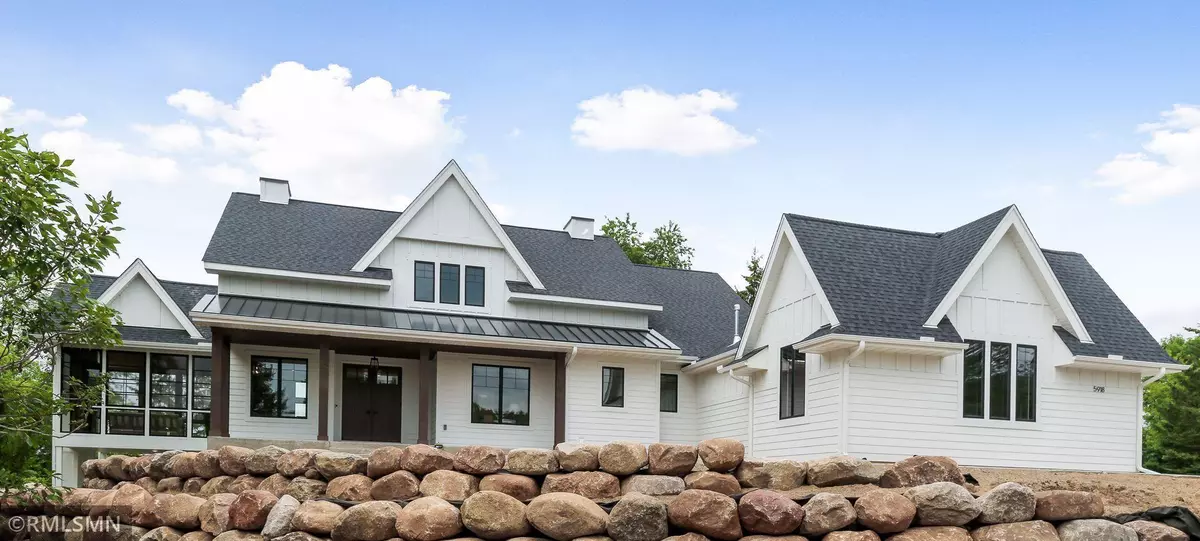$1,650,000
$1,695,000
2.7%For more information regarding the value of a property, please contact us for a free consultation.
5918 Oakridge TRL S Afton, MN 55001
3 Beds
3 Baths
4,621 SqFt
Key Details
Sold Price $1,650,000
Property Type Single Family Home
Sub Type Single Family Residence
Listing Status Sold
Purchase Type For Sale
Square Footage 4,621 sqft
Price per Sqft $357
Subdivision Afton Crk Preserve
MLS Listing ID 5721109
Sold Date 10/15/21
Bedrooms 3
Full Baths 2
Half Baths 1
HOA Fees $50/ann
Year Built 2021
Annual Tax Amount $2,872
Tax Year 2021
Contingent None
Lot Size 5.020 Acres
Acres 5.02
Lot Dimensions 132x548x778x309
Property Description
Welcome home to TJB Homes custom designed "modern farmhouse" Walkout rambler model home for sale. Considered to be the best lots and views in Afton Creek Preserve. Bright and airy open concept plan featuring a great room with gas fireplace, Gourmet kitchen with beamed vault throughout the kitchen into the informal dining room. Custom designed cabinet features, w/large island and spacious perimeter countertops and large walk-in pantry. Not to be missed flex/office space! Open sun-filled spaces with walls of Andersen windows and access to a 3+ 4-track porch with fireplace. Spa-like owners suite with a walk-in shower, complete with soaking tub. Lower lvl BR 2 and 3. Great family entertainment space in the lower level, custom fireplace, wet bar, and so many architectural details throughout! . Super Energy construction package. Other home sites available.
Location
State MN
County Washington
Community Afton Creek Preserve
Zoning Residential-Single Family
Rooms
Basement Finished, Walkout
Interior
Heating Forced Air
Cooling Central Air
Fireplaces Number 4
Fireplaces Type Living Room, Other
Fireplace Yes
Exterior
Parking Features Attached Garage
Garage Spaces 4.0
Roof Type Age 8 Years or Less
Building
Lot Description Irregular Lot
Story One
Foundation 2283
Sewer Private Sewer
Water Private, Well
Level or Stories One
Structure Type Fiber Cement
New Construction true
Schools
School District Hastings
Others
HOA Fee Include Other
Read Less
Want to know what your home might be worth? Contact us for a FREE valuation!

Our team is ready to help you sell your home for the highest possible price ASAP






