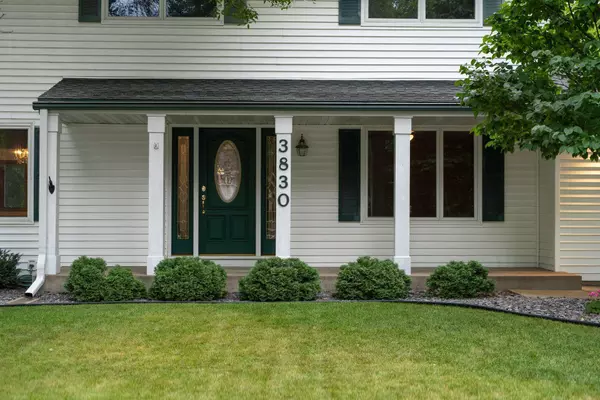$405,000
$393,900
2.8%For more information regarding the value of a property, please contact us for a free consultation.
3830 Pilgrim LN N Plymouth, MN 55441
5 Beds
3 Baths
2,264 SqFt
Key Details
Sold Price $405,000
Property Type Single Family Home
Sub Type Single Family Residence
Listing Status Sold
Purchase Type For Sale
Square Footage 2,264 sqft
Price per Sqft $178
Subdivision Plymouth Plaza 3Rd Add
MLS Listing ID 6087015
Sold Date 10/14/21
Bedrooms 5
Full Baths 1
Half Baths 1
Three Quarter Bath 1
Year Built 1966
Annual Tax Amount $4,188
Tax Year 2021
Contingent None
Lot Size 0.260 Acres
Acres 0.26
Lot Dimensions 98x130
Property Description
Pride of ownership shows throughout the interior and exterior of this home. Rare 5 bedrooms on upper level! Owner's suite features two nice sized closets plus 3/4 bathroom. Wood floors throughout most of the home. These floors had been covered with carpet. They are in fantastic condition. Kitchen is a chef's or baker's dream! Loaded with counterspace and features cherry cabinetry, stove top, double wall oven, kitchen island, large pantry, undercabinet lighting and Fisher Paykel stainless steel appliances. Andersen windows throughout the home. 3 season porch has a supplemental wall heater. Furnace, AC, and Water Softener were replaced in 2019. Gorgeous professional landscaping was done by Dundee in 2019. This home combines a fantastic floor plan for today's busy lifestyles with entertaining options both inside and out.
Location
State MN
County Hennepin
Zoning Residential-Single Family
Rooms
Basement Block, Full, Unfinished
Dining Room Eat In Kitchen, Separate/Formal Dining Room
Interior
Heating Forced Air
Cooling Central Air
Fireplaces Number 1
Fireplaces Type Family Room, Gas
Fireplace Yes
Appliance Cooktop, Dishwasher, Disposal, Dryer, Exhaust Fan, Gas Water Heater, Microwave, Refrigerator, Wall Oven, Washer, Water Softener Owned
Exterior
Garage Attached Garage, Concrete, No Int Access to Dwelling
Garage Spaces 2.0
Fence None
Pool None
Roof Type Age Over 8 Years,Asphalt
Building
Story Two
Foundation 1056
Sewer City Sewer/Connected
Water City Water/Connected
Level or Stories Two
Structure Type Vinyl Siding
New Construction false
Schools
School District Robbinsdale
Read Less
Want to know what your home might be worth? Contact us for a FREE valuation!

Our team is ready to help you sell your home for the highest possible price ASAP






