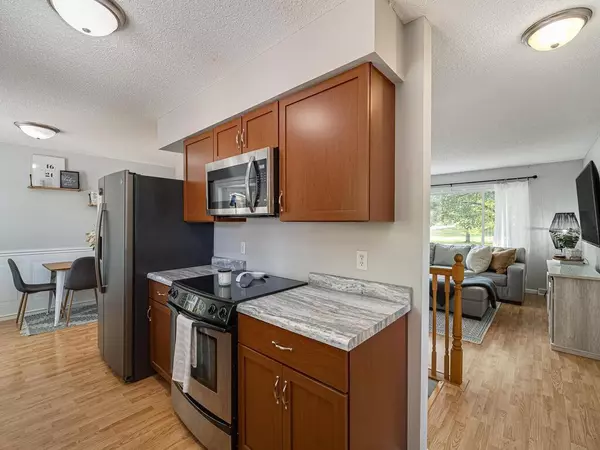$325,000
$325,000
For more information regarding the value of a property, please contact us for a free consultation.
2955 Sumter AVE N Crystal, MN 55427
3 Beds
2 Baths
1,903 SqFt
Key Details
Sold Price $325,000
Property Type Single Family Home
Sub Type Single Family Residence
Listing Status Sold
Purchase Type For Sale
Square Footage 1,903 sqft
Price per Sqft $170
Subdivision Lynn Gardens
MLS Listing ID 6081163
Sold Date 09/22/21
Bedrooms 3
Full Baths 1
Three Quarter Bath 1
Year Built 1978
Annual Tax Amount $3,657
Tax Year 2021
Contingent None
Lot Size 10,018 Sqft
Acres 0.23
Lot Dimensions 76x133x77x133
Property Description
Updated throughout! Remodeled kitchen with new cabinets, countertops, and newer appliances. Stunning bathroom remodel with double vanity, granite countertops, gold-trim mirrors, modern lighting, and white-tile with black-grout design. Desirable three bedrooms on one level. Spacious front entry living room. Large lower level family room with luxury flooring and freshly painted. Flex room in the lower level could be a home-office/exercise room/playroom; add an egress window for a large fourth bedroom. Lower level 3/4 bath. Newer furnace, windows, and blinds. Low maintenance siding. Oversized 2-car garage. Charming two-tier backyard, perfect for bonfires and outdoor gatherings. Patio for grilling. Mature trees and nicely landscaped. Concrete driveway. Convenient to shops, dining, every-day amenities. Easy access to commute around town. Quietly located on a road with no-through traffic. Welcome home!
Location
State MN
County Hennepin
Zoning Residential-Single Family
Rooms
Basement Block, Daylight/Lookout Windows, Drain Tiled, Drainage System, Egress Window(s), Finished, Full, Storage Space, Sump Pump
Dining Room Informal Dining Room
Interior
Heating Forced Air
Cooling Central Air
Fireplace No
Appliance Dishwasher, Disposal, Dryer, Freezer, Gas Water Heater, Microwave, Range, Refrigerator, Washer
Exterior
Parking Features Detached, Concrete, Garage Door Opener
Garage Spaces 2.0
Roof Type Asphalt,Pitched
Building
Lot Description Public Transit (w/in 6 blks), Tree Coverage - Medium
Story One
Foundation 1092
Sewer City Sewer/Connected
Water City Water/Connected
Level or Stories One
Structure Type Metal Siding,Vinyl Siding
New Construction false
Schools
School District Robbinsdale
Read Less
Want to know what your home might be worth? Contact us for a FREE valuation!

Our team is ready to help you sell your home for the highest possible price ASAP





