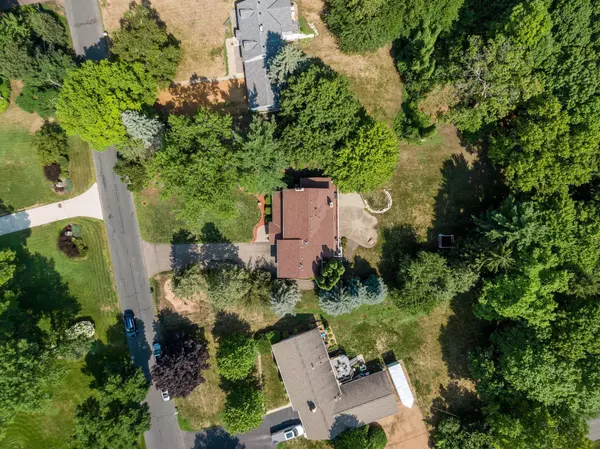$667,000
$695,000
4.0%For more information regarding the value of a property, please contact us for a free consultation.
2560 Dunwoody AVE Orono, MN 55391
5 Beds
4 Baths
3,004 SqFt
Key Details
Sold Price $667,000
Property Type Single Family Home
Sub Type Single Family Residence
Listing Status Sold
Purchase Type For Sale
Square Footage 3,004 sqft
Price per Sqft $222
Subdivision Townsite Of Langdon Park
MLS Listing ID 6025683
Sold Date 09/27/21
Bedrooms 5
Full Baths 2
Half Baths 2
Year Built 1965
Annual Tax Amount $5,164
Tax Year 2021
Contingent None
Lot Size 0.540 Acres
Acres 0.54
Lot Dimensions 98x150x103x72x253
Property Description
Here is your opportunity for a charming lake Minnetonka area home without the lakeshore taxes. Within walking distance to two community lake access points, seasonal lake views, and a beautiful private .52 acre lot.
Enjoy nearby local amenities like the Narrows, Surfside Beach, Dakota Junction or Back Channel Brewery. Approximately 15 minute commute to DT Wayzata or DT Excelsior.
The exterior of the home features Hardie Board siding and shakes, a charming front porch, expansive deck extending the length of the home, plus a .52 acre private and nicely wooded lot. The interior of the home features five bedrooms on the upper level, 4 baths (2 upper level full baths, main floor and lower level 1/2 baths), a walkout lower level plus a cozy and quaint main level. Light filled throughout, you will love the charm and tranquility this home provides! Come see for yourself.
Location
State MN
County Hennepin
Zoning Residential-Single Family
Rooms
Basement Finished, Full, Walkout
Dining Room Kitchen/Dining Room, Separate/Formal Dining Room
Interior
Heating Forced Air
Cooling Central Air
Fireplaces Number 3
Fireplaces Type Family Room, Gas, Living Room, Primary Bedroom, Wood Burning
Fireplace Yes
Appliance Dishwasher, Disposal, Dryer, Gas Water Heater, Microwave, Range, Refrigerator, Washer
Exterior
Parking Features Attached Garage, Asphalt
Garage Spaces 2.0
Fence Invisible, Other
Pool None
Roof Type Age 8 Years or Less
Building
Lot Description Tree Coverage - Medium
Story Two
Foundation 948
Sewer City Sewer/Connected
Water City Water/Connected
Level or Stories Two
Structure Type Engineered Wood,Shake Siding
New Construction false
Schools
School District Westonka
Read Less
Want to know what your home might be worth? Contact us for a FREE valuation!

Our team is ready to help you sell your home for the highest possible price ASAP





