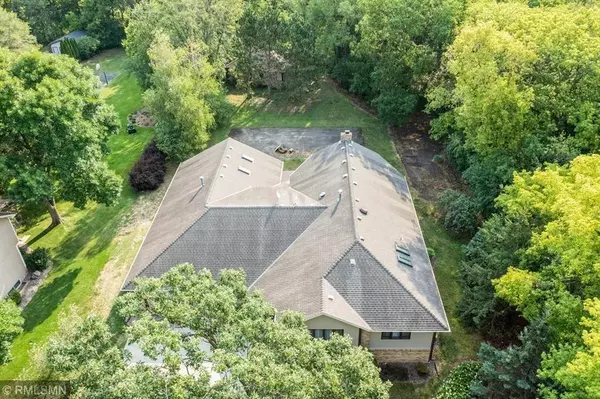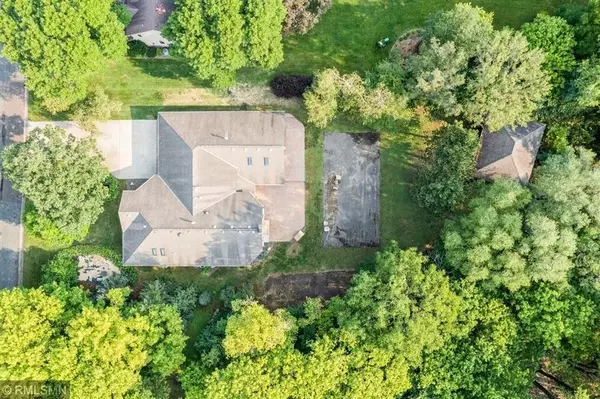$594,000
$600,000
1.0%For more information regarding the value of a property, please contact us for a free consultation.
1370 Arden Oaks DR Arden Hills, MN 55112
3 Beds
3 Baths
4,615 SqFt
Key Details
Sold Price $594,000
Property Type Single Family Home
Sub Type Single Family Residence
Listing Status Sold
Purchase Type For Sale
Square Footage 4,615 sqft
Price per Sqft $128
Subdivision Shady Oaks Add
MLS Listing ID 6104383
Sold Date 10/28/21
Bedrooms 3
Full Baths 2
Three Quarter Bath 1
Year Built 1986
Annual Tax Amount $5,729
Tax Year 2021
Contingent None
Lot Size 0.790 Acres
Acres 0.79
Lot Dimensions 115 x 300
Property Description
Well maintained home with large rooms built for entertaining. Large owner's suite. Current owner added cherry wood built-ins and cherry crown molding to dining/living room areas. Skylights that open with remote/blinds added to kitchen and pool room. Indoor heated swimming pool. Central vac. Large garage added in backyard for lots of storage. Newer stamped concrete walk ways around house and patios in backyard. Pickle ball area in backyard. Lot is almost one acre and private. Close to Bethel University, shopping, restaurants, and easy access to major roads.
Location
State MN
County Ramsey
Zoning Residential-Single Family
Rooms
Basement Daylight/Lookout Windows, Drain Tiled, Finished, Full, Sump Pump
Dining Room Breakfast Area, Separate/Formal Dining Room
Interior
Heating Forced Air
Cooling Central Air
Fireplaces Number 2
Fireplaces Type Family Room, Gas, Living Room, Wood Burning
Fireplace Yes
Appliance Central Vacuum, Dishwasher, Disposal, Dryer, Gas Water Heater, Microwave, Range, Refrigerator, Trash Compactor, Washer, Water Softener Owned
Exterior
Parking Features Attached Garage, Concrete, Heated Garage, Insulated Garage, Multiple Garages
Garage Spaces 3.0
Pool Below Ground, Heated, Indoor
Roof Type Asphalt
Building
Lot Description Tree Coverage - Medium
Story Three Level Split
Foundation 2396
Sewer City Sewer/Connected
Water City Water/Connected
Level or Stories Three Level Split
Structure Type Brick/Stone,Stucco,Wood Siding
New Construction false
Schools
School District Mounds View
Read Less
Want to know what your home might be worth? Contact us for a FREE valuation!

Our team is ready to help you sell your home for the highest possible price ASAP






