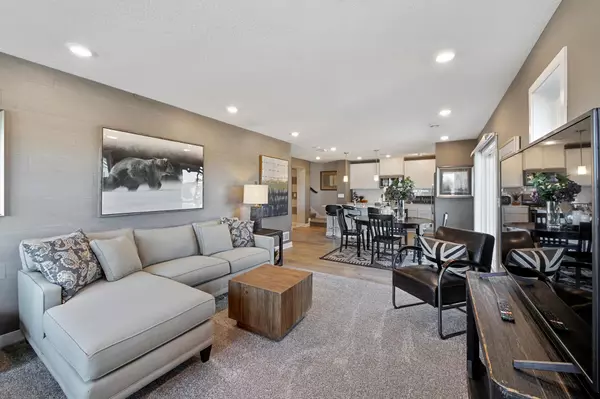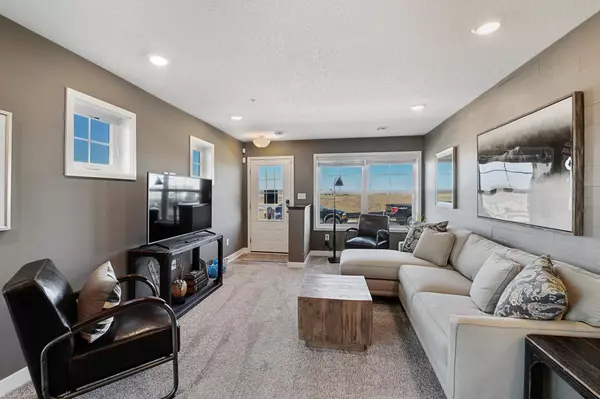$314,030
$314,030
For more information regarding the value of a property, please contact us for a free consultation.
10856 Glacier LN N Dayton, MN 55369
3 Beds
3 Baths
1,800 SqFt
Key Details
Sold Price $314,030
Property Type Townhouse
Sub Type Townhouse Side x Side
Listing Status Sold
Purchase Type For Sale
Square Footage 1,800 sqft
Price per Sqft $174
Subdivision Sundance Greens Cma
MLS Listing ID 5659010
Sold Date 10/30/20
Bedrooms 3
Full Baths 2
Half Baths 1
HOA Fees $259/mo
Year Built 2020
Tax Year 2020
Contingent None
Lot Size 2,178 Sqft
Acres 0.05
Lot Dimensions Common
Property Description
Fabulous end unit in brand new Sundance Greens Colonial Manor community conveniently located on edge of Dayton and Maple Grove. Only 24 homes available! This home is a two story town home with white cabinetry, slate appliances, and quartz counter tops. The impressive upper level has a spacious owner's suite with retreat area, 2 large secondary bedrooms and a loft perfectly sized with enough room for a desk and entertainment area with seating for the entire family! Equipped with washer/dryer, water softener, blinds, and home automation system. Enjoy easy access to the Shoppes at Arbor Lakes and Elm Creek Park Reserve next door. Why rent when you can own!
Location
State MN
County Hennepin
Community Sundance Greens Colonial Manor
Zoning Residential-Single Family
Rooms
Basement Slab
Interior
Heating Forced Air
Cooling Central Air
Fireplace No
Appliance Dishwasher, Disposal, Dryer, Exhaust Fan, Microwave, Range, Refrigerator, Washer, Water Softener Owned
Exterior
Parking Features Attached Garage
Garage Spaces 2.0
Pool Shared
Roof Type Asphalt
Building
Story Two
Foundation 1088
Sewer City Sewer/Connected
Water City Water/Connected
Level or Stories Two
Structure Type Brick/Stone,Engineered Wood
New Construction true
Schools
School District Anoka-Hennepin
Others
HOA Fee Include Maintenance Structure,Lawn Care,Maintenance Grounds,Professional Mgmt,Trash,Shared Amenities,Lawn Care,Snow Removal
Restrictions Pets - Cats Allowed,Pets - Dogs Allowed
Read Less
Want to know what your home might be worth? Contact us for a FREE valuation!

Our team is ready to help you sell your home for the highest possible price ASAP






