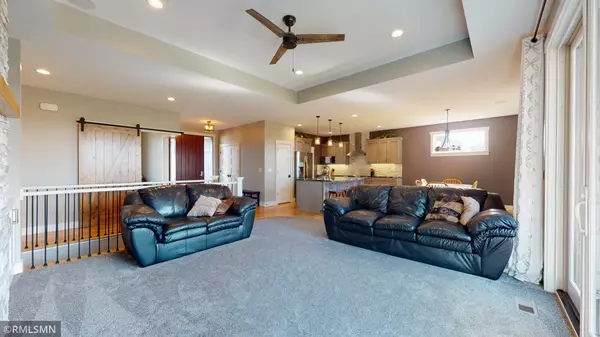$649,000
$649,900
0.1%For more information regarding the value of a property, please contact us for a free consultation.
1482 Riverwood CT SW Oronoco, MN 55960
4 Beds
3 Baths
3,291 SqFt
Key Details
Sold Price $649,000
Property Type Single Family Home
Sub Type Single Family Residence
Listing Status Sold
Purchase Type For Sale
Square Footage 3,291 sqft
Price per Sqft $197
Subdivision River Bend Estates
MLS Listing ID 5730320
Sold Date 07/23/21
Bedrooms 4
Full Baths 3
HOA Fees $40/mo
Year Built 2018
Annual Tax Amount $5,498
Tax Year 2020
Contingent None
Lot Size 0.950 Acres
Acres 0.95
Lot Dimensions irregular
Property Description
Stunning Ranch-Style, 4-Bedroom, 3-Bathroom home located just on the end of a cul-de-sac in a quiet neighborhood with many acres of nature surrounding. This home is complete with a covered screen deck, a maintenance-free uncovered deck attached to that, a beautifully laid-out open floor plan with two fireplaces and access to neighborhood-owned acreage including beach-front space. Master bathroom fully finished has a double-vanity, jetted tub, a tiled walk-in shower, and walk-In closet. Spacious kitchen with eat-in dining, large center island, stainless steel appliances, solid hickory floors and beautiful tiled backsplash. Carpeted walkout basement is a cozy space with a fireplace, two bedrooms, an exercise room and a fun, finished little nook under the stairs for kids to play in. Additional features include hardwood floors, tiled floors, ceiling fans, high ceilings and a large backyard with plenty of space for entertaining or having kids enjoy the outdoors!
Location
State MN
County Olmsted
Zoning Residential-Single Family
Rooms
Basement Crawl Space, Daylight/Lookout Windows, Egress Window(s), Finished, Full, Walkout
Dining Room Eat In Kitchen
Interior
Heating Forced Air
Cooling Central Air
Fireplaces Number 2
Fireplaces Type Family Room, Living Room
Fireplace Yes
Appliance Air-To-Air Exchanger, Dishwasher, Disposal, Dryer, Microwave, Range, Refrigerator, Washer, Water Softener Owned
Exterior
Parking Features Attached Garage
Garage Spaces 3.0
Fence None
Roof Type Asphalt
Building
Lot Description Irregular Lot
Story One
Foundation 1732
Sewer Shared Septic
Water City Water/Connected
Level or Stories One
Structure Type Vinyl Siding
New Construction false
Schools
Elementary Schools George Gibbs
Middle Schools Kellogg
High Schools Century
School District Rochester
Others
HOA Fee Include Other
Read Less
Want to know what your home might be worth? Contact us for a FREE valuation!

Our team is ready to help you sell your home for the highest possible price ASAP






