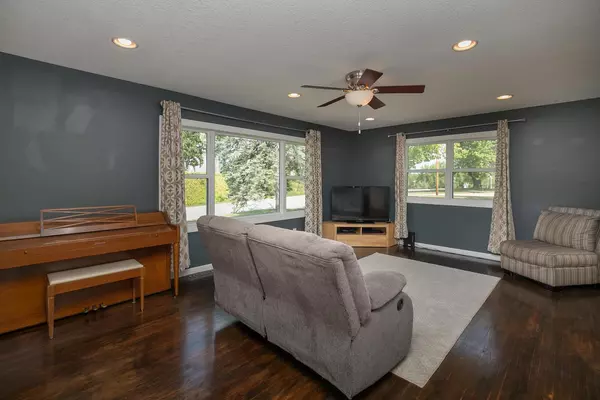$392,000
$419,900
6.6%For more information regarding the value of a property, please contact us for a free consultation.
340 Minnesota AVE S Oronoco, MN 55960
4 Beds
5 Baths
3,335 SqFt
Key Details
Sold Price $392,000
Property Type Single Family Home
Sub Type Single Family Residence
Listing Status Sold
Purchase Type For Sale
Square Footage 3,335 sqft
Price per Sqft $117
Subdivision Oronoco Village
MLS Listing ID 6075170
Sold Date 10/22/21
Bedrooms 4
Full Baths 2
Half Baths 2
Three Quarter Bath 1
Year Built 1965
Annual Tax Amount $3,798
Tax Year 2021
Contingent None
Lot Size 1.360 Acres
Acres 1.36
Lot Dimensions 196x300
Property Description
Completely remodeled. Every room, every surface has been renovated. This rambler is situated on over an acre lot and includes 5 garage stalls. Incredibly spacious home with brand new Main floor owner's suite, laundry and salon addition. Great for guests & a family that wants space to call their own. Upgraded kitchen, living room, 3 bedrooms, and newly finished basement. Other amenities include new cement siding, stone, new windows, and all newer mechanicals. The kitchen offers all brand-new appliances, granite countertops, beautiful tiled floors, & an informal dining space! Spectacular main level master suite features French doors, hand-scraped floors, private spa-like bath & impressive tiled shower, and soaker tub with a beautiful wall of stone and large walk-in closet. An additional attached 3 car garage to the gorgeous salon. Great set-up for potential home business!
Location
State MN
County Olmsted
Zoning Residential-Single Family
Rooms
Basement Block, Daylight/Lookout Windows, Finished, Partial, Storage Space
Dining Room Eat In Kitchen, Informal Dining Room, Kitchen/Dining Room
Interior
Heating Baseboard, Forced Air
Cooling Central Air
Fireplace No
Appliance Dishwasher, Disposal, Dryer, Range, Refrigerator, Washer, Water Softener Owned
Exterior
Parking Features Attached Garage, Gravel, Concrete, Garage Door Opener, Multiple Garages, Tandem, Tuckunder Garage
Garage Spaces 5.0
Roof Type Asphalt
Building
Story One
Foundation 2180
Sewer Private Sewer
Water City Water/Connected
Level or Stories One
Structure Type Brick/Stone,Fiber Cement
New Construction false
Schools
Elementary Schools George Gibbs
Middle Schools Kellogg
High Schools Century
School District Rochester
Read Less
Want to know what your home might be worth? Contact us for a FREE valuation!

Our team is ready to help you sell your home for the highest possible price ASAP






