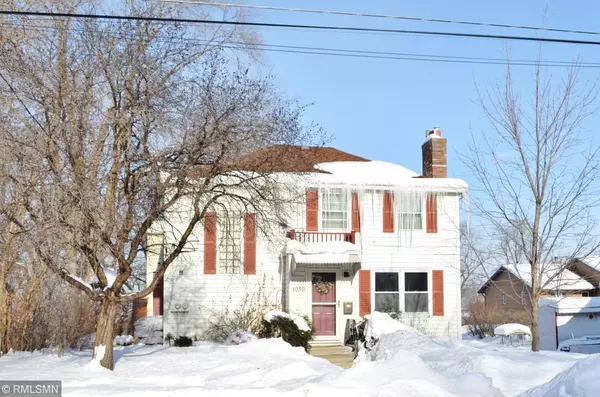$250,900
$254,900
1.6%For more information regarding the value of a property, please contact us for a free consultation.
1030 Summit AVE South Saint Paul, MN 55075
2 Beds
3 Baths
2,044 SqFt
Key Details
Sold Price $250,900
Property Type Single Family Home
Sub Type Single Family Residence
Listing Status Sold
Purchase Type For Sale
Square Footage 2,044 sqft
Price per Sqft $122
Subdivision Crocus Hill
MLS Listing ID 5195869
Sold Date 04/26/19
Bedrooms 2
Full Baths 1
Half Baths 1
Three Quarter Bath 1
Year Built 1946
Annual Tax Amount $3,369
Tax Year 2018
Contingent None
Lot Size 0.260 Acres
Acres 0.26
Lot Dimensions 50X224X50X223
Property Description
Delightful Home with Many Updates. Recently remodeled Kitchen. Cherry cabinets, Solid-surface counters, Tile floor, Back-splash, Newer Gas Range, One-piece insert sink & Updated Fixtures. Gleaming HW Floors - Tiger Wood. Wood burning Fireplace in Living Room with lovely Stone. Gas Fireplace in Lower level Family room.Walk-out Basement leads to Deck and Garage. New Driveway and Retaining wall in 2015. HW Floors in Bedrooms. Full Bathroom has Tile Floors, Granite Vanity, Tile Tub Surround & Updated Fixtures. 3/4 Bathroom has Tile Shower Surround, Rain Style Shower, Pedestal Sink & Updated Fixtures. 1/2 Bathroom has Tiger-wood floors, Pedestal Sink, Updated Fixtures & Lighting. 2nd Kit in LL with Tile Floor, mini Refrigerator, Dishwasher, Updated Fixtures & Tile Counter. Freshly Painted Interior Throughout.Newer windows in LL. Over-sized 2 Car Garage that is Attached via a Breezeway. 3-Season Porch is Insulated. 2 Decks. Great Location. Close to Schools, Shopping & Parks.
Location
State MN
County Dakota
Zoning Residential-Single Family
Rooms
Basement Daylight/Lookout Windows, Finished, Full, Walkout
Dining Room Informal Dining Room, Kitchen/Dining Room, Living/Dining Room
Interior
Heating Forced Air
Cooling Central Air
Fireplaces Number 2
Fireplaces Type Family Room, Gas, Living Room, Stone, Wood Burning
Fireplace Yes
Appliance Dishwasher, Disposal, Dryer, Microwave, Range, Refrigerator, Washer, Water Softener Owned
Exterior
Parking Features Attached Garage, Asphalt, Garage Door Opener, No Int Access to Dwelling
Garage Spaces 2.0
Fence None
Pool None
Roof Type Age Over 8 Years,Asphalt,Pitched
Building
Lot Description Public Transit (w/in 6 blks), Tree Coverage - Heavy
Story Two
Foundation 691
Sewer City Sewer/Connected
Water City Water/Connected
Level or Stories Two
Structure Type Metal Siding,Stucco,Vinyl Siding
New Construction false
Schools
School District South St. Paul
Read Less
Want to know what your home might be worth? Contact us for a FREE valuation!

Our team is ready to help you sell your home for the highest possible price ASAP






