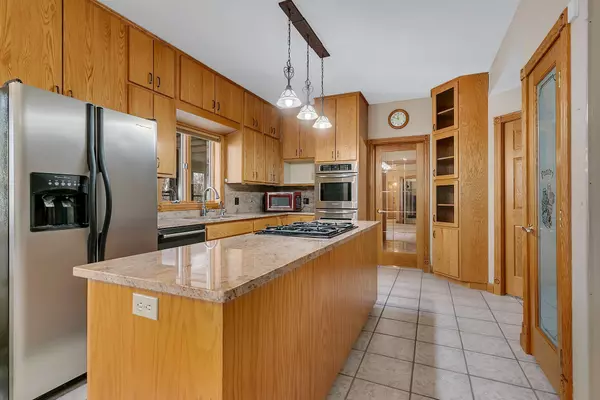$575,000
$579,900
0.8%For more information regarding the value of a property, please contact us for a free consultation.
503 3rd ST N Sartell, MN 56377
4 Beds
5 Baths
7,041 SqFt
Key Details
Sold Price $575,000
Property Type Single Family Home
Sub Type Single Family Residence
Listing Status Sold
Purchase Type For Sale
Square Footage 7,041 sqft
Price per Sqft $81
Subdivision Quarry Ridge
MLS Listing ID 5727017
Sold Date 07/01/21
Bedrooms 4
Full Baths 3
Half Baths 1
Three Quarter Bath 1
Year Built 1993
Annual Tax Amount $10,630
Tax Year 2020
Contingent None
Lot Size 1.540 Acres
Acres 1.54
Lot Dimensions 284x239x279x234
Property Description
This all brick story and a half home sits on 1.54 acres in the heart of Sartell overlooking its own former granite quarry in the back yard! In 2005 a massive main floor owners suite wing was added that features a large bedroom, with huge walk-in closet with island, and private bath with jetted tub and tile shower, as well as a den, exercise room and sitting room with fireplace. The rest of the main floor features the laundry room, another den, kitchen (with granite tops, double ovens and gas cooktop) that is open to the family room, and a spacious living room and dining room. There is a three-season porch and deck to enjoy the private backyard. The home has 3 upper-level BRs including another suite with private bath, and a large bonus room. The attached triple garage is finished with an epoxy floor, and there is an additional 26x30 detached garage, all brick as well. The home features over 7000 finished square ft and almost 9000 total ft. You will not see another opportunity like this!
Location
State MN
County Stearns
Zoning Residential-Single Family
Rooms
Basement Finished, Full, Unfinished
Dining Room Informal Dining Room, Separate/Formal Dining Room
Interior
Heating Forced Air
Cooling Central Air
Fireplaces Number 4
Fireplaces Type Amusement Room, Family Room, Gas, Primary Bedroom, Wood Burning Stove
Fireplace Yes
Appliance Cooktop, Dishwasher, Dryer, Refrigerator, Wall Oven, Washer, Water Softener Owned
Exterior
Parking Features Attached Garage, Detached, Insulated Garage
Garage Spaces 5.0
Waterfront Description Pond
Roof Type Asphalt
Building
Lot Description Tree Coverage - Heavy
Story Two
Foundation 3727
Sewer City Sewer/Connected
Water City Water/Connected
Level or Stories Two
Structure Type Brick/Stone
New Construction false
Schools
School District Sartell-St. Stephens
Read Less
Want to know what your home might be worth? Contact us for a FREE valuation!

Our team is ready to help you sell your home for the highest possible price ASAP






