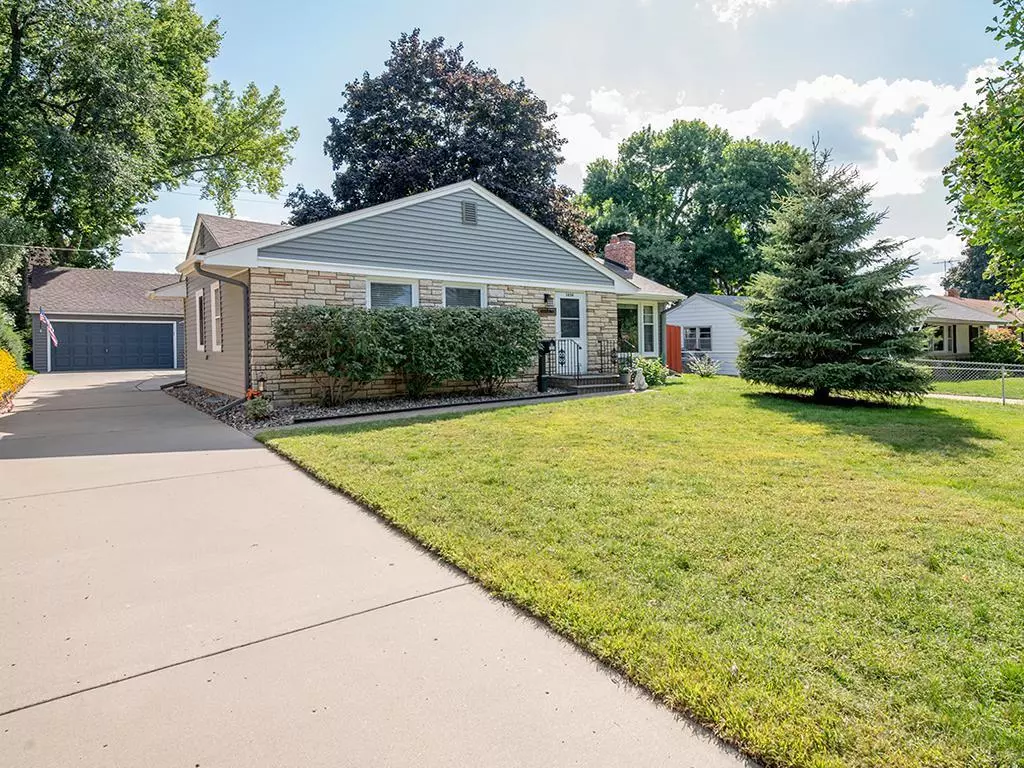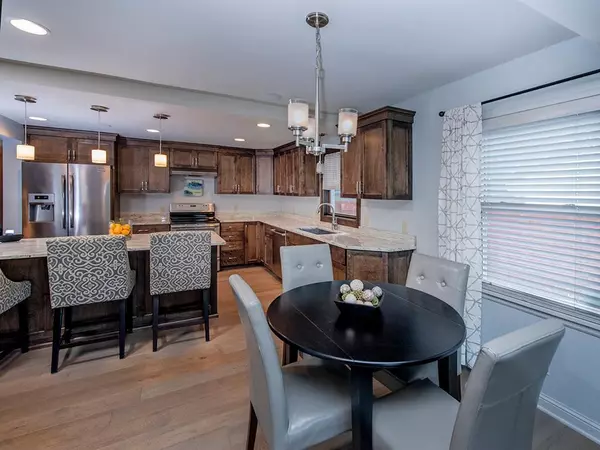$475,000
$449,991
5.6%For more information regarding the value of a property, please contact us for a free consultation.
1634 Rome AVE Saint Paul, MN 55116
3 Beds
3 Baths
1,761 SqFt
Key Details
Sold Price $475,000
Property Type Single Family Home
Sub Type Single Family Residence
Listing Status Sold
Purchase Type For Sale
Square Footage 1,761 sqft
Price per Sqft $269
Subdivision Lanes Highland Park
MLS Listing ID 6093449
Sold Date 10/04/21
Bedrooms 3
Full Baths 1
Half Baths 1
Three Quarter Bath 1
Year Built 1950
Annual Tax Amount $6,407
Tax Year 2021
Contingent None
Lot Size 7,405 Sqft
Acres 0.17
Lot Dimensions 60x125
Property Description
We have received an offer and set an offer deadline for all offers on Saturday at noon (9-4-21). This Highland Park rambler underwent an extensive remodel in 2014 which enhanced existing spaces and added stunning new ones like a main floor family room, 1/2 bath and a transformed kitchen. The home now has 3 updated baths (heated floor in the full bath), 3 bedrooms on the main floor, main floor AND lower level family rooms, a nicely sized, fenced-in yard with great outdoor entertaining space, concrete drive, large garage with storage shed behind. Located just steps from Highland Park Elementary and 1/2 a block from Highland High School, Highland National Golf Course, lots of nearby playgrounds, tennis courts, bike routes, transit, and all that Highland has to offer in restaurants, shopping and entertainment.
Location
State MN
County Ramsey
Zoning Residential-Single Family
Rooms
Basement Finished, Full, Sump Pump
Dining Room Eat In Kitchen, Informal Dining Room
Interior
Heating Forced Air
Cooling Central Air
Fireplaces Number 1
Fireplaces Type Family Room, Gas, Living Room, Wood Burning
Fireplace Yes
Appliance Dishwasher, Dryer, Range, Refrigerator, Washer
Exterior
Parking Features Detached, Concrete
Garage Spaces 2.0
Fence Full, Wood
Building
Story One
Foundation 1151
Sewer City Sewer/Connected
Water City Water/Connected
Level or Stories One
Structure Type Brick/Stone,Metal Siding
New Construction false
Schools
School District St. Paul
Read Less
Want to know what your home might be worth? Contact us for a FREE valuation!

Our team is ready to help you sell your home for the highest possible price ASAP






